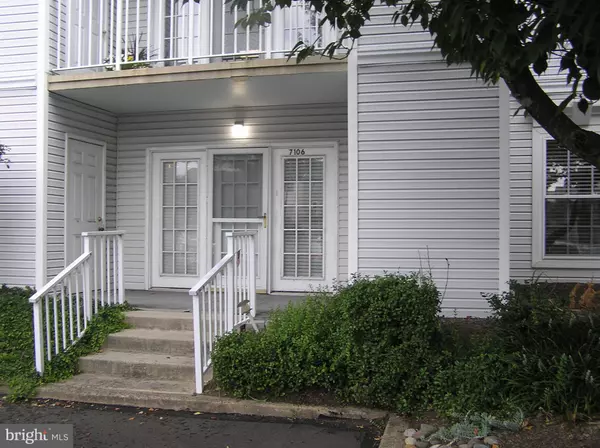For more information regarding the value of a property, please contact us for a free consultation.
7106 CENTENNIAL STA Warminster, PA 18974
Want to know what your home might be worth? Contact us for a FREE valuation!

Our team is ready to help you sell your home for the highest possible price ASAP
Key Details
Sold Price $231,000
Property Type Condo
Sub Type Condo/Co-op
Listing Status Sold
Purchase Type For Sale
Square Footage 1,008 sqft
Price per Sqft $229
Subdivision Centennial Station
MLS Listing ID PABU2056256
Sold Date 10/19/23
Style Ranch/Rambler
Bedrooms 2
Full Baths 1
Condo Fees $426/mo
HOA Y/N N
Abv Grd Liv Area 1,008
Originating Board BRIGHT
Year Built 1991
Annual Tax Amount $3,326
Tax Year 2023
Lot Dimensions 0.00 x 0.00
Property Description
Welcome to this first floor, valued price condo in the highly sought after 55+ community of Centennial Station. This 2 bedroom condo with patio provides you direct and convenient access to and from the parking lot without having to enter through the main building entrance. Enjoy the outstanding convenience that this building #7 provides as it is one of a few that gives direct indoor access to the activity center, which is home to a year round indoor swimming pool, club room, billiard room , fitness center , card room, hair salon and dentist. The building itself has a large Otis elevator and sprinklers throughout the common areas and units themselves. Building is made of concrete/cinder block. A great opportunity and value awaits the new owner! Come in and refresh and update this unit to make it all you !
Location
State PA
County Bucks
Area Warminster Twp (10149)
Zoning INST
Rooms
Other Rooms Primary Bedroom, Bedroom 2, Kitchen, Great Room, Laundry, Storage Room
Main Level Bedrooms 2
Interior
Interior Features Floor Plan - Open, Kitchen - Galley, Kitchen - Island
Hot Water Electric
Heating Forced Air, Heat Pump - Electric BackUp
Cooling Central A/C
Equipment Dishwasher, Dryer, Washer
Fireplace N
Appliance Dishwasher, Dryer, Washer
Heat Source Electric
Laundry Main Floor, Dryer In Unit, Washer In Unit
Exterior
Amenities Available Billiard Room, Beauty Salon, Club House, Common Grounds, Community Center, Exercise Room, Fitness Center, Game Room, Jog/Walk Path, Library, Party Room, Pool - Indoor, Picnic Area, Retirement Community, Security, Tennis Courts
Waterfront N
Water Access N
Accessibility None
Parking Type Parking Lot
Garage N
Building
Story 1
Unit Features Garden 1 - 4 Floors
Sewer Public Sewer
Water Public
Architectural Style Ranch/Rambler
Level or Stories 1
Additional Building Above Grade, Below Grade
New Construction N
Schools
School District Centennial
Others
Pets Allowed N
HOA Fee Include Alarm System,All Ground Fee,Common Area Maintenance,Ext Bldg Maint,Health Club,Cable TV,Lawn Maintenance,Management,Parking Fee,Pool(s),Sewer,Snow Removal,Trash,Water,Other
Senior Community Yes
Age Restriction 55
Tax ID 49-024-041-0017106
Ownership Condominium
Acceptable Financing Cash, Conventional
Listing Terms Cash, Conventional
Financing Cash,Conventional
Special Listing Condition Standard
Read Less

Bought with Joann E. Seitter • Keller Williams Real Estate-Langhorne
GET MORE INFORMATION





