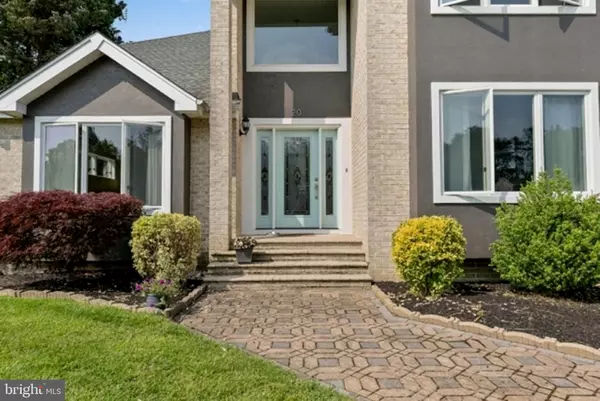For more information regarding the value of a property, please contact us for a free consultation.
20 ELIZABETH LN Ocean View, NJ 08230
Want to know what your home might be worth? Contact us for a FREE valuation!

Our team is ready to help you sell your home for the highest possible price ASAP
Key Details
Sold Price $590,000
Property Type Single Family Home
Sub Type Detached
Listing Status Sold
Purchase Type For Sale
Square Footage 2,797 sqft
Price per Sqft $210
MLS Listing ID NJCM2002446
Sold Date 10/16/23
Style Colonial
Bedrooms 4
Full Baths 2
Half Baths 1
HOA Y/N N
Abv Grd Liv Area 2,797
Originating Board BRIGHT
Year Built 1993
Annual Tax Amount $7,372
Tax Year 2022
Lot Size 0.932 Acres
Acres 0.93
Lot Dimensions 140.00 x 290.00
Property Description
Welcome to your dream home! This custom-built 3 bedroom, 2.5 bath home is the perfect blend of elegance and comfort with a bonus upstairs room that can be converted into a 4th bedroom! The moment you step inside, you'll be greeted by cathedral ceilings and natural light from the oversized windows throughout the first floor. The open floor plan connects the kitchen, living room, and sunroom featuring two access points to the back deck. The kitchen was remodeled in 2015, with a large island featuring seating, soft-close cabinets, granite countertops, and stainless-steel appliances. You'll love cooking and entertaining in this space, which also features a wet bar off the living room. The dining area is perfect for hosting dinner parties or enjoying family meals. Additionally, the formal dining room space connects to both the kitchen and a large sitting room. The master suite is a true oasis, with a spacious bedroom, walk-in closet, and luxurious en-suite bathroom. The master bathroom features a double vanity, a soaking tub, and a separate dual head shower with a skylight. The two additional bedrooms are spacious and bright, with large closets and plenty of room for storage. The second-floor bath has a double vanity and large shower/tub combination. The second-floor bonus room can be used as a 4th bedroom or kids hangout room. This home also features a first-floor room office, a three-car garage, and a large backyard with plenty of space for outdoor entertaining. Only a few minutes from Ocean City, Sea Isle, or Strathmere, after the beach you can rinse off in your enclosed outdoor shower before enjoying warm summer nights outdoors. With high-end and updated finishes throughout, this custom-built home is the perfect place for you to call home. A new water heater in 2019, a new roof in 2020, followed by new air conditioning units in 2022 and new septic in 2023. The list of updates continues! Don't miss out on this opportunity to own your dream home!
Location
State NJ
County Cape May
Area Upper Twp (20511)
Zoning R
Interior
Interior Features Floor Plan - Open, Family Room Off Kitchen, Formal/Separate Dining Room, Kitchen - Eat-In, Kitchen - Island, Kitchen - Table Space, Primary Bath(s), Stall Shower, Tub Shower, Walk-in Closet(s), Wood Floors, Ceiling Fan(s), Carpet
Hot Water Natural Gas
Heating Central
Cooling Central A/C, Ceiling Fan(s)
Furnishings No
Heat Source Natural Gas
Laundry Has Laundry
Exterior
Parking Features Garage - Front Entry, Garage Door Opener
Garage Spaces 3.0
Water Access N
Accessibility None
Attached Garage 3
Total Parking Spaces 3
Garage Y
Building
Story 2
Foundation Crawl Space
Sewer On Site Septic
Water Private
Architectural Style Colonial
Level or Stories 2
Additional Building Above Grade, Below Grade
New Construction N
Schools
Elementary Schools Upper Township
Middle Schools Upper Township
High Schools Ocean City H.S.
School District Upper Township Public Schools
Others
Pets Allowed Y
Senior Community No
Tax ID 11-00567-00034 10
Ownership Fee Simple
SqFt Source Assessor
Special Listing Condition Standard
Pets Allowed No Pet Restrictions
Read Less

Bought with Non Member • Non Subscribing Office
GET MORE INFORMATION





