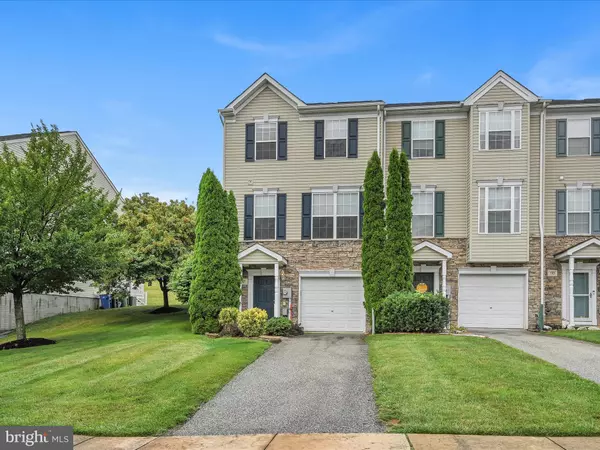For more information regarding the value of a property, please contact us for a free consultation.
147 BRUAW DR York, PA 17406
Want to know what your home might be worth? Contact us for a FREE valuation!

Our team is ready to help you sell your home for the highest possible price ASAP
Key Details
Sold Price $212,500
Property Type Condo
Sub Type Condo/Co-op
Listing Status Sold
Purchase Type For Sale
Square Footage 1,540 sqft
Price per Sqft $137
Subdivision Peacefields
MLS Listing ID PAYK2045550
Sold Date 10/13/23
Style Colonial
Bedrooms 3
Full Baths 2
Half Baths 1
Condo Fees $45/mo
HOA Y/N N
Abv Grd Liv Area 1,540
Originating Board BRIGHT
Year Built 2006
Annual Tax Amount $3,310
Tax Year 2019
Lot Size 5,006 Sqft
Acres 0.11
Property Description
Welcome to Peacefields! An easy low-maintenance townhouse is just what the doctor ordered!, This end-unit townhome has a modern layout and design with a built-in garage. When you walk in the front door, you will be greeted by a finished lower level. The second level, and main living space features, a large living room, a half bathroom, natural sunlight from the sunroom , an updated eat in kitchen with stainless steel appliances and a dining room with gas fireplace. Off the sunroom, you will have access to an elevated deck. The third level features a master bedroom with vaulted ceilings, a walk-in closet, and an en-suite bathroom featuring a stand-up shower and large soaking tub. Two additional bedrooms and a full guest bathroom complete the home's upper level. Located in Central School District. This is property conveniently located near shopping and I83 for commuters.
Location
State PA
County York
Area Manchester Twp (15236)
Zoning RESIDENTIAL
Rooms
Other Rooms Living Room, Kitchen, Family Room, Sun/Florida Room, Laundry
Basement Full
Interior
Hot Water Electric
Heating Forced Air
Cooling Central A/C
Flooring Carpet, Vinyl
Heat Source Natural Gas
Exterior
Parking Features Built In
Garage Spaces 1.0
Water Access N
View Panoramic, Scenic Vista
Roof Type Asphalt
Street Surface Black Top
Accessibility None
Attached Garage 1
Total Parking Spaces 1
Garage Y
Building
Story 3
Foundation Concrete Perimeter
Sewer Public Sewer
Water Public
Architectural Style Colonial
Level or Stories 3
Additional Building Above Grade, Below Grade
New Construction N
Schools
School District Central York
Others
Pets Allowed Y
HOA Fee Include Lawn Maintenance,Snow Removal
Senior Community No
Tax ID 36-000-44-0131-00-00000
Ownership Fee Simple
SqFt Source Estimated
Acceptable Financing FHA, Conventional, Cash, VA
Listing Terms FHA, Conventional, Cash, VA
Financing FHA,Conventional,Cash,VA
Special Listing Condition Standard
Pets Allowed No Pet Restrictions
Read Less

Bought with Dustin Allan Solomon • Berkshire Hathaway HomeServices Homesale Realty
GET MORE INFORMATION





