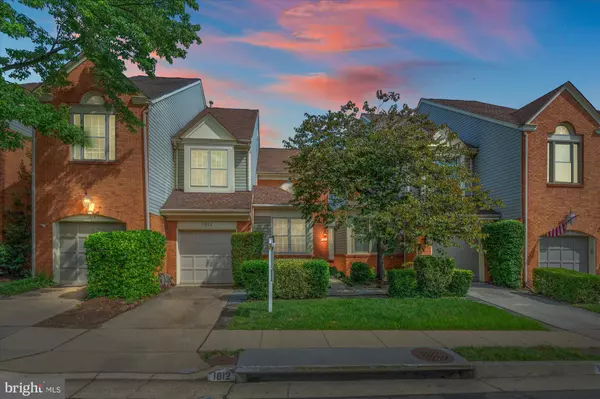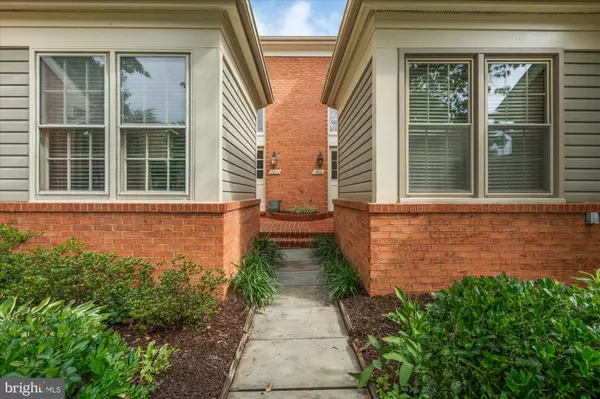For more information regarding the value of a property, please contact us for a free consultation.
1812 DUFFIELD LANE Alexandria, VA 22307
Want to know what your home might be worth? Contact us for a FREE valuation!

Our team is ready to help you sell your home for the highest possible price ASAP
Key Details
Sold Price $755,000
Property Type Townhouse
Sub Type Interior Row/Townhouse
Listing Status Sold
Purchase Type For Sale
Square Footage 2,130 sqft
Price per Sqft $354
Subdivision Belle Haven On The Green
MLS Listing ID VAFX2137424
Sold Date 10/13/23
Style Colonial
Bedrooms 3
Full Baths 3
Half Baths 1
HOA Fees $153/qua
HOA Y/N Y
Abv Grd Liv Area 1,782
Originating Board BRIGHT
Year Built 1986
Annual Tax Amount $8,115
Tax Year 2023
Lot Size 2,178 Sqft
Acres 0.05
Property Description
VA Assumption possible at 2.25% interest rate- bank is Penny Mac- VA entitlement swap only; per bank- processing could take 90- 120 days; presettlement occupancy possible, call listing agent for details. Conventional financing preferred with quick settlement. Charming and spacious three level GARAGE townhome with driveway! Freshly painted throughout and with two LARGE primary suites on upper level, separate DEN/ OFFICE on main and guest space on the lower. Close to 495, 2 red lights to Old Town Alexandria- THIS PERFECT LOCATION is in close proximity to all that is DC and historic Old Town Alexandria.
Military locations in mileage from 1812 Duffield Lane-
Mark Center Alexandria-4.08 miles, Joint Base Anacostia Bolling- 4.22 miles, Pentagon - 5.66 miles
Joint Base Myer-Henderson Hall- 5.82 miles, Coast Guard Headquarters DC- 5.83 miles, Washington Navy Yard
Location
State VA
County Fairfax
Zoning 212
Direction South
Rooms
Other Rooms Living Room, Dining Room, Primary Bedroom, Bedroom 3, Kitchen, Family Room, Den, Laundry, Bathroom 2, Bathroom 3, Primary Bathroom, Half Bath
Basement Sump Pump, Connecting Stairway, Fully Finished, Windows
Main Level Bedrooms 1
Interior
Interior Features Carpet, Formal/Separate Dining Room, Kitchen - Island, Recessed Lighting
Hot Water Natural Gas
Heating Forced Air
Cooling Central A/C
Flooring Solid Hardwood, Carpet, Ceramic Tile
Fireplaces Number 1
Fireplaces Type Mantel(s), Fireplace - Glass Doors, Screen
Equipment Built-In Microwave, Dishwasher, Disposal, Dryer, Exhaust Fan, Icemaker, Oven/Range - Electric, Refrigerator, Washer, Water Heater
Fireplace Y
Window Features Wood Frame,Skylights
Appliance Built-In Microwave, Dishwasher, Disposal, Dryer, Exhaust Fan, Icemaker, Oven/Range - Electric, Refrigerator, Washer, Water Heater
Heat Source Natural Gas
Laundry Lower Floor
Exterior
Exterior Feature Patio(s)
Parking Features Garage - Front Entry, Garage Door Opener, Inside Access
Garage Spaces 2.0
Fence Rear
Water Access N
Roof Type Asphalt
Accessibility None
Porch Patio(s)
Attached Garage 1
Total Parking Spaces 2
Garage Y
Building
Story 3
Foundation Block
Sewer Public Sewer
Water Public
Architectural Style Colonial
Level or Stories 3
Additional Building Above Grade, Below Grade
Structure Type 2 Story Ceilings,Cathedral Ceilings
New Construction N
Schools
Elementary Schools Belle View
Middle Schools Carl Sandburg
High Schools West Potomac
School District Fairfax County Public Schools
Others
Pets Allowed Y
HOA Fee Include Common Area Maintenance,Lawn Care Front,Management,Reserve Funds,Snow Removal
Senior Community No
Tax ID 0834 05 0044A
Ownership Fee Simple
SqFt Source Estimated
Special Listing Condition Standard
Pets Allowed No Pet Restrictions
Read Less

Bought with Phillis M Fleming • Compass
GET MORE INFORMATION





