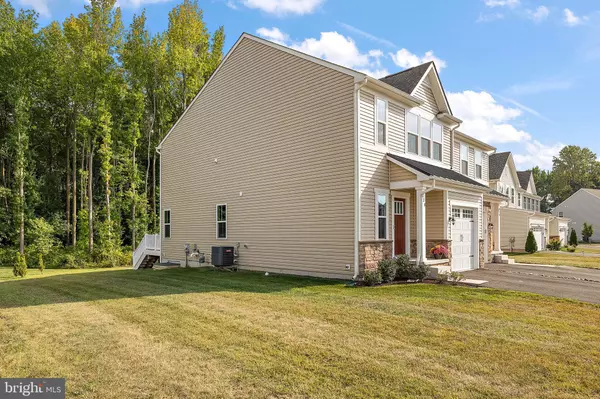For more information regarding the value of a property, please contact us for a free consultation.
230 FELIX DR Newark, DE 19713
Want to know what your home might be worth? Contact us for a FREE valuation!

Our team is ready to help you sell your home for the highest possible price ASAP
Key Details
Sold Price $483,990
Property Type Single Family Home
Sub Type Twin/Semi-Detached
Listing Status Sold
Purchase Type For Sale
Square Footage 2,870 sqft
Price per Sqft $168
Subdivision Chestnut Hill Preserves
MLS Listing ID DENC2048088
Sold Date 10/13/23
Style Traditional
Bedrooms 3
Full Baths 2
Half Baths 1
HOA Fees $42/mo
HOA Y/N Y
Abv Grd Liv Area 2,350
Originating Board BRIGHT
Year Built 2020
Annual Tax Amount $3,405
Tax Year 2022
Lot Size 5,227 Sqft
Acres 0.12
Property Description
Move right into this 3-year-old new home. The desirable Roxbury Model with a 6’
extension allows for a bright open floor plan with 9’ ceilings. The beautiful kitchen has
many updates, including 42” upper cabinets and gorgeous quartz counters. Lower
cabinets have pullout shelves. A large center island is great for hosting, and the pantry
gives plenty of room for storage. Enjoy quiet mornings and evenings on the large 15x15
deck with composite decking. Upstairs, find the primary suite with an attractive tray
ceiling and two large closets. The primary bath has a 5’ walk-in shower and a desirable
double bowl vanity with quartz counters. The 2nd-floor laundry makes life easy and has
a desirable laundry tub for all uses. The attractive hall bath has tiled floors and a vanity
with a quartz top. Two other bedrooms, both with walk-in closets, finish off the upstairs.
The lower level is fully finished with an egress window and is plumbed for a full bath. It
would be great for multigenerational families needing that extra space.
Location
State DE
County New Castle
Area Newark/Glasgow (30905)
Zoning S
Rooms
Other Rooms Dining Room, Primary Bedroom, Bedroom 2, Bedroom 3, Kitchen, Basement, Great Room, Laundry, Primary Bathroom, Full Bath, Half Bath
Basement Daylight, Full, Fully Finished, Rough Bath Plumb, Sump Pump, Windows
Interior
Interior Features Ceiling Fan(s), Carpet, Combination Kitchen/Living, Kitchen - Island, Primary Bath(s), Recessed Lighting, Walk-in Closet(s), Floor Plan - Open, Wood Floors
Hot Water Tankless
Heating Forced Air
Cooling Central A/C
Flooring Engineered Wood, Carpet, Rough-In
Equipment Dishwasher, Energy Efficient Appliances, Oven - Self Cleaning, Built-In Microwave, Dryer - Front Loading, Oven/Range - Gas, Refrigerator, Water Heater - Tankless, Washer
Furnishings No
Fireplace N
Window Features Energy Efficient
Appliance Dishwasher, Energy Efficient Appliances, Oven - Self Cleaning, Built-In Microwave, Dryer - Front Loading, Oven/Range - Gas, Refrigerator, Water Heater - Tankless, Washer
Heat Source Natural Gas
Laundry Upper Floor
Exterior
Parking Features Garage Door Opener
Garage Spaces 1.0
Utilities Available Natural Gas Available
Water Access N
View Trees/Woods
Roof Type Shingle
Street Surface Black Top
Accessibility None
Attached Garage 1
Total Parking Spaces 1
Garage Y
Building
Lot Description Backs to Trees
Story 2
Foundation Concrete Perimeter
Sewer Public Septic
Water Public
Architectural Style Traditional
Level or Stories 2
Additional Building Above Grade, Below Grade
Structure Type 9'+ Ceilings,Dry Wall
New Construction N
Schools
School District Christina
Others
HOA Fee Include Common Area Maintenance
Senior Community No
Tax ID 09-028.30-158
Ownership Fee Simple
SqFt Source Estimated
Acceptable Financing Cash, Conventional, FHA, VA
Horse Property N
Listing Terms Cash, Conventional, FHA, VA
Financing Cash,Conventional,FHA,VA
Special Listing Condition Standard
Read Less

Bought with Priscilla S Anselm • Keller Williams Realty Wilmington
GET MORE INFORMATION





