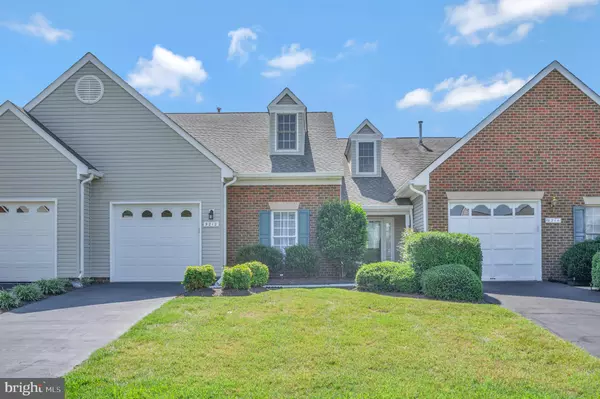For more information regarding the value of a property, please contact us for a free consultation.
9212 GLASCOW DR Fredericksburg, VA 22408
Want to know what your home might be worth? Contact us for a FREE valuation!

Our team is ready to help you sell your home for the highest possible price ASAP
Key Details
Sold Price $350,000
Property Type Townhouse
Sub Type Interior Row/Townhouse
Listing Status Sold
Purchase Type For Sale
Square Footage 1,861 sqft
Price per Sqft $188
Subdivision Turnberry West
MLS Listing ID VASP2019742
Sold Date 10/12/23
Style Villa
Bedrooms 2
Full Baths 2
HOA Fees $156/qua
HOA Y/N Y
Abv Grd Liv Area 1,861
Originating Board BRIGHT
Year Built 1999
Annual Tax Amount $2,027
Tax Year 2022
Lot Size 4,420 Sqft
Acres 0.1
Property Description
This charming home offers a modern and comfortable living space with various features that add to its appeal. The entire villa boasts luxurious LVP (Luxury Vinyl Plank) flooring throughout, providing a sleek and durable surface that is both visually appealing and easy to maintain.
As you step into the living and dining room combo, you're greeted by a seamless blend of spaces that cater to both relaxation and dining in a harmonious ambiance. The skylight enhances the area with an influx of natural light, creating a warm and inviting atmosphere that feels open and airy. The separate family room, has a gas fireplace serving as the focal point of the room, offering warmth and ambiance, making it a perfect place to unwind during colder evenings.
The villa includes two well-appointed bedrooms, with the master bedroom being particularly noteworthy for its spaciousness. This room provides ample space for furniture and décor, allowing you to create a comfortable retreat. The master bath with garden tub, separate shower, and dual vanities is a lavish haven within the home. It encapsulates comfort, style, and functionality, offering a retreat that allows you to unwind, pamper yourself, and escape the demands of the outside world.
The kitchen features stainless steel appliances that not only add a modern touch but also offer functional advantages. The appliances include a refrigerator, oven, microwave, and dishwasher, ensuring that all your cooking needs are met.
Convenience continues with a dedicated laundry room that includes a washer and dryer. Newer HVAC with humidifier.
The outdoor space is equally enticing. The fenced-in backyard ensures privacy and security, making it an ideal area for outdoor activities or relaxation. A patio adds an outdoor gathering space where you can enjoy the fresh air and maybe even host small gatherings. The HOA takes care of the lawn maintenance, front and back, including inside the fenced area, along with trash and recycling pickup.
This updated 2-bedroom villa offers a blend of modern comforts and practical features. From the sleek LVP flooring to the gas fireplace, spacious master bedroom, stainless steel appliances in the kitchen, it provides a well-rounded living experience. The fenced-in backyard with a patio and the 1-car garage add to the overall appeal of this home, making it a charming and functional place to live.
Location
State VA
County Spotsylvania
Zoning R2
Rooms
Other Rooms Living Room, Dining Room, Primary Bedroom, Kitchen, Family Room, Bedroom 1
Main Level Bedrooms 2
Interior
Interior Features Ceiling Fan(s), Walk-in Closet(s), Soaking Tub
Hot Water Natural Gas
Cooling Central A/C, Ceiling Fan(s)
Fireplaces Number 1
Fireplaces Type Gas/Propane
Equipment Built-In Microwave, Dishwasher, Disposal, Dryer, Exhaust Fan, Humidifier, Icemaker, Refrigerator, Stove, Washer, Water Heater
Fireplace Y
Appliance Built-In Microwave, Dishwasher, Disposal, Dryer, Exhaust Fan, Humidifier, Icemaker, Refrigerator, Stove, Washer, Water Heater
Heat Source Natural Gas
Laundry Main Floor
Exterior
Exterior Feature Patio(s)
Parking Features Garage - Front Entry
Garage Spaces 1.0
Fence Privacy, Rear, Wood
Amenities Available Basketball Courts, Club House, Common Grounds, Pool - Outdoor, Tennis Courts, Volleyball Courts, Tot Lots/Playground, Jog/Walk Path
Water Access N
Accessibility None
Porch Patio(s)
Attached Garage 1
Total Parking Spaces 1
Garage Y
Building
Story 1
Foundation Slab
Sewer Public Septic
Water Public
Architectural Style Villa
Level or Stories 1
Additional Building Above Grade, Below Grade
New Construction N
Schools
Elementary Schools Lee Hill
Middle Schools Thornburg
High Schools Massaponax
School District Spotsylvania County Public Schools
Others
HOA Fee Include Lawn Care Front,Lawn Care Rear,Trash
Senior Community No
Tax ID 36F37-57R
Ownership Fee Simple
SqFt Source Assessor
Security Features Smoke Detector
Acceptable Financing Cash, Conventional, FHA, VA
Listing Terms Cash, Conventional, FHA, VA
Financing Cash,Conventional,FHA,VA
Special Listing Condition Standard
Read Less

Bought with Clarence Stephen Mitchell • Belcher Real Estate, LLC.
GET MORE INFORMATION





