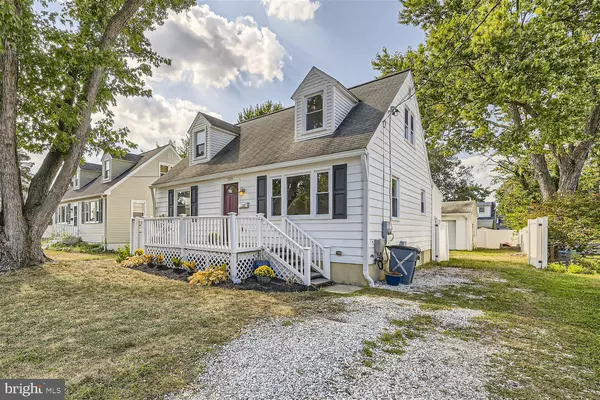For more information regarding the value of a property, please contact us for a free consultation.
226 WANDA RD Pasadena, MD 21122
Want to know what your home might be worth? Contact us for a FREE valuation!

Our team is ready to help you sell your home for the highest possible price ASAP
Key Details
Sold Price $425,000
Property Type Single Family Home
Sub Type Detached
Listing Status Sold
Purchase Type For Sale
Square Footage 1,638 sqft
Price per Sqft $259
Subdivision Pasadena
MLS Listing ID MDAA2067726
Sold Date 10/10/23
Style Cape Cod
Bedrooms 5
Full Baths 3
HOA Y/N N
Abv Grd Liv Area 1,170
Originating Board BRIGHT
Year Built 1960
Annual Tax Amount $3,856
Tax Year 2022
Lot Size 6,250 Sqft
Acres 0.14
Property Description
Offers received - seller has set an offer deadline of Sunday September 10th at 8pm
Newly refreshed 5BR/3BA expanded Cape Cod located in the quiet neighborhood of Pasadena. A large oak tree greets you as you make your way to the spacious front deck and open the door into your forever home. Step into a bright open concept main floor featuring hardwood floors and tons of natural light. The living space offers a spacious living room, a cozy dining area, and an amazing kitchen. Beautiful dark wood cabinets to the ceiling, stainless steel appliances, granite countertops with a complimenting backsplash, and a large peninsula with breakfast seating completes the kitchen. Just beyond the kitchen step down into a large four season room featuring a mini split unit for heat/air, access to the finished lower level, and three doors each leading to the fenced yard. Completing the main floor are two sizable main floor bedrooms, and a newly refreshed full bath. On the second floor are two more sizable bedrooms each with hidden storage, and another newly refreshed full bath. The lower level offers additional living space with easy care flooring, the fifth bedroom, a full bath with walk-in shower, laundry, storage, and a walk-out to the addition. The yard is fully fenced with gates on both sides, a detached two-car garage, and plenty of green space. This home is move-in ready with a freshly painted interior, recessed lighting, new carpet throughout and so much more. Imagine all this and in close proximity to shopping, restaurants, and commuter routes.
Location
State MD
County Anne Arundel
Zoning R5
Rooms
Basement Connecting Stairway, Fully Finished, Full, Improved, Outside Entrance, Rear Entrance, Sump Pump
Main Level Bedrooms 2
Interior
Hot Water Natural Gas
Heating Central, Forced Air
Cooling Central A/C
Flooring Concrete
Heat Source Natural Gas
Exterior
Parking Features Covered Parking
Garage Spaces 2.0
Water Access N
Roof Type Shingle,Composite
Accessibility None
Total Parking Spaces 2
Garage Y
Building
Story 2
Foundation Brick/Mortar
Sewer Public Sewer
Water Public
Architectural Style Cape Cod
Level or Stories 2
Additional Building Above Grade, Below Grade
Structure Type Dry Wall
New Construction N
Schools
School District Anne Arundel County Public Schools
Others
Senior Community No
Tax ID 020369321924150
Ownership Fee Simple
SqFt Source Assessor
Acceptable Financing Cash, Conventional, VA, FHA
Listing Terms Cash, Conventional, VA, FHA
Financing Cash,Conventional,VA,FHA
Special Listing Condition Standard
Read Less

Bought with Gina L White • Lofgren-Sargent Real Estate
GET MORE INFORMATION





