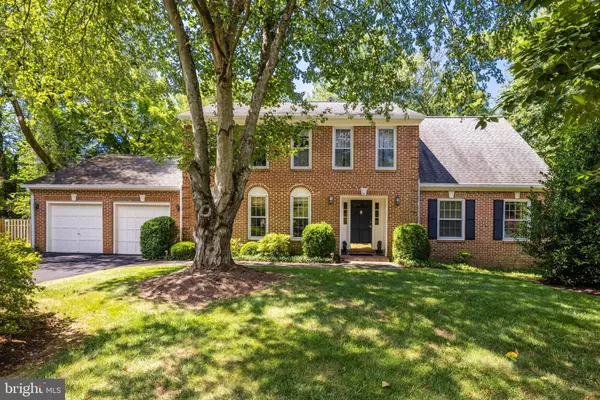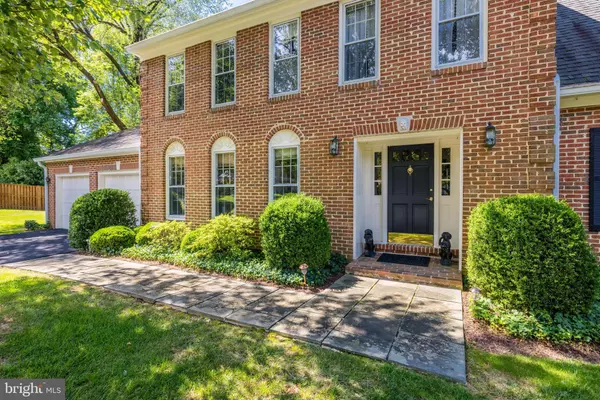For more information regarding the value of a property, please contact us for a free consultation.
1208 STABLE GATE CT Mclean, VA 22102
Want to know what your home might be worth? Contact us for a FREE valuation!

Our team is ready to help you sell your home for the highest possible price ASAP
Key Details
Sold Price $1,330,000
Property Type Single Family Home
Sub Type Detached
Listing Status Sold
Purchase Type For Sale
Square Footage 3,600 sqft
Price per Sqft $369
Subdivision Mc Lean Hunt
MLS Listing ID VAFX2147264
Sold Date 10/11/23
Style Colonial
Bedrooms 5
Full Baths 3
Half Baths 1
HOA Fees $24/ann
HOA Y/N Y
Abv Grd Liv Area 3,000
Originating Board BRIGHT
Year Built 1969
Annual Tax Amount $15,064
Tax Year 2023
Lot Size 0.345 Acres
Acres 0.35
Property Description
***Offer deadline Monday9/18 at 2 PM *** Handsome colonial on cul de sac with large fenced backyard with a pool in McLean Hunt * Great floor plan that flows from room to room and from inside to outside for entertaining * Kitchen and breakfast nook with adjoining family room with gas fireplace * Gracious foyer opens to living room and study with a wall of built-ins * Main level mudroom / laundry room with door to backyard * Upper level with owners suite with dressing room that could become large closet and four additional bedrooms and two full baths * Lower level features large recreation room and full bath as well as a large storage room with walkup stairs to the backyard * Freshly painted on all three levels and hardwoods on the main and upper levels * McLean Hunt has its own large open green space around the corner * Minutes to Tysons and the Silver Line Metro as well as 495 and the Toll Road * Just 20 minutes to Dulles International Airport and the Tech Corridor * One mile to Spring Hill Elementary with two play grounds and Spring Hill Recreation Center with four artificial turf fields
Location
State VA
County Fairfax
Zoning 121
Rooms
Basement Interior Access, Fully Finished
Interior
Interior Features Attic, Breakfast Area, Built-Ins, Family Room Off Kitchen, Formal/Separate Dining Room, Pantry, Wood Floors
Hot Water Natural Gas
Heating Central
Cooling Central A/C
Flooring Hardwood
Fireplaces Number 1
Fireplaces Type Gas/Propane
Equipment Built-In Microwave, Dishwasher, Disposal, Dryer, Washer, Oven/Range - Gas, Refrigerator, Stainless Steel Appliances, Icemaker
Fireplace Y
Appliance Built-In Microwave, Dishwasher, Disposal, Dryer, Washer, Oven/Range - Gas, Refrigerator, Stainless Steel Appliances, Icemaker
Heat Source Natural Gas
Laundry Main Floor
Exterior
Parking Features Garage - Front Entry, Garage Door Opener, Inside Access, Covered Parking, Additional Storage Area
Garage Spaces 6.0
Fence Fully
Pool Fenced, In Ground
Water Access N
View Garden/Lawn
Roof Type Architectural Shingle
Accessibility Other
Attached Garage 2
Total Parking Spaces 6
Garage Y
Building
Lot Description Cul-de-sac
Story 3
Foundation Block
Sewer Public Sewer
Water Public
Architectural Style Colonial
Level or Stories 3
Additional Building Above Grade, Below Grade
New Construction N
Schools
Elementary Schools Spring Hill
Middle Schools Cooper
High Schools Langley
School District Fairfax County Public Schools
Others
Senior Community No
Tax ID 0292 04 0031
Ownership Fee Simple
SqFt Source Assessor
Acceptable Financing Cash, Conventional, FHA, VA, Other
Listing Terms Cash, Conventional, FHA, VA, Other
Financing Cash,Conventional,FHA,VA,Other
Special Listing Condition Standard
Read Less

Bought with Min Zhang • Prostage Realty, LLC
GET MORE INFORMATION





