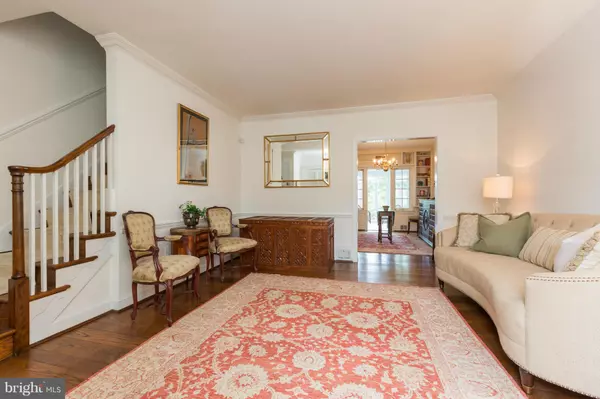For more information regarding the value of a property, please contact us for a free consultation.
926 SAINT ASAPH ST S Alexandria, VA 22314
Want to know what your home might be worth? Contact us for a FREE valuation!

Our team is ready to help you sell your home for the highest possible price ASAP
Key Details
Sold Price $785,000
Property Type Townhouse
Sub Type Interior Row/Townhouse
Listing Status Sold
Purchase Type For Sale
Square Footage 2,196 sqft
Price per Sqft $357
Subdivision Yates Gardens
MLS Listing ID 1000536901
Sold Date 06/06/17
Style Colonial
Bedrooms 2
Full Baths 2
HOA Y/N N
Abv Grd Liv Area 1,530
Originating Board MRIS
Year Built 1941
Annual Tax Amount $8,488
Tax Year 2016
Lot Size 2,061 Sqft
Acres 0.05
Property Description
Charming, stone, cottage-like Town Home on a private block walkable to restaurants, cafes & markets. Three finished levels + sun room addition. Handsome wood flooring, generous room sizes, updated kitchen and delightful brick patio garden. Just over 2000 square feet of living area. Lovely masonry fireplace with gas logs, separate laundry & utility room, 3 ceiling fans. Dedicated PARKING.
Location
State VA
County Alexandria City
Zoning RM
Direction East
Rooms
Other Rooms Living Room, Dining Room, Primary Bedroom, Bedroom 2, Kitchen, Family Room, Sun/Florida Room, Laundry, Utility Room
Basement Daylight, Partial, Fully Finished
Interior
Interior Features Dining Area, Built-Ins, Upgraded Countertops, Window Treatments, Wood Floors, Floor Plan - Traditional
Hot Water Natural Gas
Heating Central, Forced Air
Cooling Central A/C
Fireplaces Number 1
Fireplaces Type Gas/Propane, Fireplace - Glass Doors
Equipment Dishwasher, Disposal, Dryer, Dryer - Front Loading, Oven/Range - Gas, Refrigerator, Washer - Front Loading, Washer
Fireplace Y
Appliance Dishwasher, Disposal, Dryer, Dryer - Front Loading, Oven/Range - Gas, Refrigerator, Washer - Front Loading, Washer
Heat Source Natural Gas
Exterior
Exterior Feature Patio(s)
Parking Features Garage - Front Entry
Fence Board, Rear, Other
Utilities Available Under Ground
View Y/N Y
Water Access N
View City, Trees/Woods
Accessibility None
Porch Patio(s)
Road Frontage City/County
Garage N
Private Pool N
Building
Lot Description Cul-de-sac
Story 3+
Sewer Public Sewer
Water Public
Architectural Style Colonial
Level or Stories 3+
Additional Building Above Grade, Below Grade
New Construction N
Schools
Elementary Schools Lyles-Crouch
Middle Schools George Washington
High Schools Alexandria City
School District Alexandria City Public Schools
Others
Senior Community No
Tax ID 11188500
Ownership Fee Simple
Special Listing Condition Standard
Read Less

Bought with Karen Lynn McFarlane • REMAX Trendsetters
GET MORE INFORMATION





