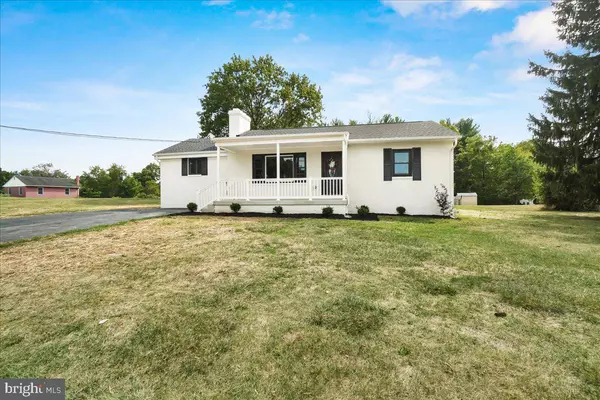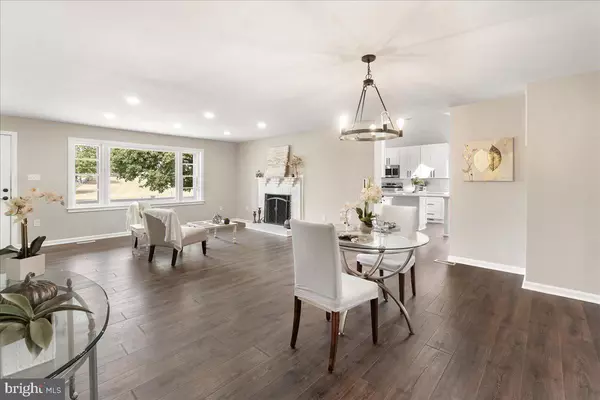For more information regarding the value of a property, please contact us for a free consultation.
8101 BALL RD Frederick, MD 21704
Want to know what your home might be worth? Contact us for a FREE valuation!

Our team is ready to help you sell your home for the highest possible price ASAP
Key Details
Sold Price $610,000
Property Type Single Family Home
Sub Type Detached
Listing Status Sold
Purchase Type For Sale
Square Footage 2,816 sqft
Price per Sqft $216
Subdivision None Available
MLS Listing ID MDFR2039314
Sold Date 10/06/23
Style Ranch/Rambler
Bedrooms 5
Full Baths 3
HOA Y/N N
Abv Grd Liv Area 2,136
Originating Board BRIGHT
Year Built 1958
Annual Tax Amount $3,249
Tax Year 2022
Lot Size 0.990 Acres
Acres 0.99
Property Description
Welcome to your dream home nestled within a tranquil NO HOA community. This fully renovated property offers a harmonious blend of comfort, space, and modern luxury. With 5 bedrooms and 3 bathrooms spread across two well-designed levels, this home is perfect for accommodating your family's needs and desires. As you step inside the main floor, you'll be greeted by a spacious and inviting living room, bathed in natural light and featuring all-new luxury vinyl plank flooring and fresh paint. The kitchen is a chef's delight, boasting stainless steel appliances, white cabinetry, custom tile backsplash, recessed lighting, vaulted ceilings w/skylights, and a large island great for entertaining! Main level also features the owners suite with vaulted ceilings, a walk-in closet, beautiful ensuite bathroom with a walk-in shower. 2 more bedrooms on this level with a full hallway bathroom. The basement level presents an additional 2 bedrooms and 1 full bathroom, ideal for guests, an office, or even a cozy entertainment area. Updates include new exterior paint, all new appliances, new luxury vinyl planks on main level, new carpet in basement, new HVAC system, new Roof, and newly coated driveway. Step outside to your brand-new front porch, where a large sitting area invites you to soak in the fantastic views of the surrounding landscape. One of the highlights of this property is the private 1 acre backyard creating a serene and picturesque backdrop for outdoor activities and relaxation. Nature lovers and outdoor enthusiasts will find this setting truly enchanting. Whether you're enjoying the modern updates, the spacious layout, or the serene surroundings, this home has it all! Detached garage also in the backyard. Don't miss the opportunity to make this 5-bedroom haven your very own!
Location
State MD
County Frederick
Zoning R1
Rooms
Other Rooms Living Room, Dining Room, Kitchen, Laundry, Other, Utility Room
Basement Fully Finished, Windows, Other
Main Level Bedrooms 3
Interior
Interior Features Breakfast Area, Carpet, Ceiling Fan(s), Combination Dining/Living, Dining Area, Entry Level Bedroom, Floor Plan - Open, Kitchen - Gourmet, Kitchen - Island, Kitchen - Table Space, Pantry, Primary Bath(s), Recessed Lighting, Stall Shower, Tub Shower, Upgraded Countertops, Walk-in Closet(s), Other
Hot Water Electric
Heating Baseboard - Hot Water
Cooling Central A/C
Flooring Carpet, Luxury Vinyl Tile, Luxury Vinyl Plank
Fireplaces Number 1
Fireplaces Type Screen, Wood, Brick
Equipment Built-In Microwave, Dishwasher, Disposal, Dryer, Icemaker, Oven/Range - Electric, Refrigerator, Stainless Steel Appliances, Washer
Fireplace Y
Window Features Skylights
Appliance Built-In Microwave, Dishwasher, Disposal, Dryer, Icemaker, Oven/Range - Electric, Refrigerator, Stainless Steel Appliances, Washer
Heat Source Electric
Laundry Main Floor, Has Laundry
Exterior
Exterior Feature Porch(es), Patio(s)
Parking Features Other
Garage Spaces 2.0
Water Access N
Roof Type Shingle,Composite
Accessibility Other
Porch Porch(es), Patio(s)
Total Parking Spaces 2
Garage Y
Building
Story 2
Foundation Other
Sewer Private Septic Tank
Water Well
Architectural Style Ranch/Rambler
Level or Stories 2
Additional Building Above Grade, Below Grade
New Construction N
Schools
Elementary Schools Urbana
Middle Schools Urbana
High Schools Urbana
School District Frederick County Public Schools
Others
Senior Community No
Tax ID 1107208995
Ownership Fee Simple
SqFt Source Assessor
Special Listing Condition Standard
Read Less

Bought with Jesica Roman • Long & Foster Real Estate, Inc.
GET MORE INFORMATION





