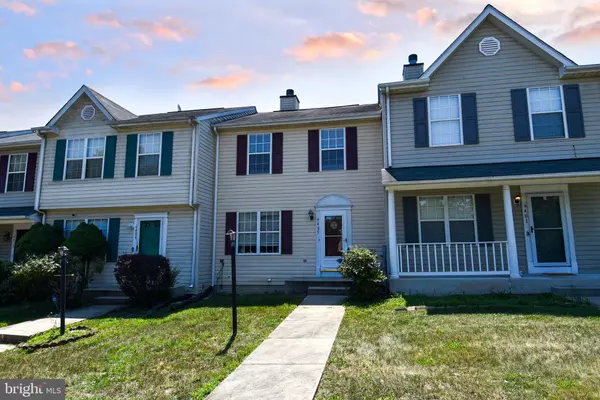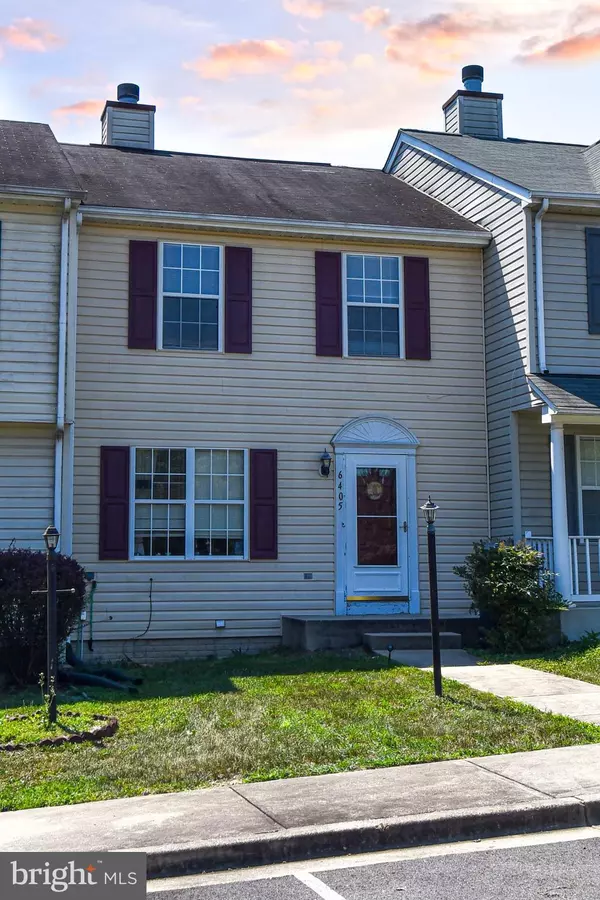For more information regarding the value of a property, please contact us for a free consultation.
6405 MICHELE CT Bryans Road, MD 20616
Want to know what your home might be worth? Contact us for a FREE valuation!

Our team is ready to help you sell your home for the highest possible price ASAP
Key Details
Sold Price $310,000
Property Type Townhouse
Sub Type Interior Row/Townhouse
Listing Status Sold
Purchase Type For Sale
Square Footage 1,792 sqft
Price per Sqft $172
Subdivision South Hampton
MLS Listing ID MDCH2024184
Sold Date 10/06/23
Style Colonial
Bedrooms 3
Full Baths 2
Half Baths 1
HOA Fees $82/ann
HOA Y/N Y
Abv Grd Liv Area 1,280
Originating Board BRIGHT
Year Built 1995
Annual Tax Amount $3,105
Tax Year 2023
Property Description
Serious Seller !! well worth viewing owner is ready to sell $$ Your lucky day ...Recipe for Happiness! Beautifully Maintained! A home so inviting, so beautifully kept, it's love at first sight! & ready to move in to. Spotless & spacious Town home .Well-planned kitchen radiates an open feeling with lots of work space. The owner has paid attention to all the details. Charming living room makes entertaining fun with wood burning fire place and open floor plan** Great size Materberoom with private bath and walk in closet.. with Fully Fenced back yard... Backyard fenced in with privacy fence. Great Basement area for entertaining. Close to schools, restaurants, shopping and many other community shops. Absolutely must be seen!!! * There are 2 HOA's
Location
State MD
County Charles
Zoning WCD
Rooms
Basement Fully Finished, Improved, Heated
Interior
Interior Features Carpet, Ceiling Fan(s), Combination Dining/Living, Dining Area, Floor Plan - Open, Floor Plan - Traditional, Kitchen - Eat-In
Hot Water Electric
Heating Heat Pump(s)
Cooling Central A/C, Heat Pump(s)
Flooring Carpet
Fireplaces Number 1
Fireplaces Type Corner, Mantel(s), Wood
Equipment Built-In Microwave, Dishwasher, Disposal, Dryer, Exhaust Fan, Oven/Range - Electric, Refrigerator, Stove, Washer
Fireplace Y
Window Features Double Pane
Appliance Built-In Microwave, Dishwasher, Disposal, Dryer, Exhaust Fan, Oven/Range - Electric, Refrigerator, Stove, Washer
Heat Source Electric
Laundry Basement
Exterior
Garage Spaces 2.0
Fence Fully
Water Access N
View Garden/Lawn
Roof Type Asphalt
Accessibility None
Total Parking Spaces 2
Garage N
Building
Story 3
Foundation Block
Sewer Public Sewer
Water Public
Architectural Style Colonial
Level or Stories 3
Additional Building Above Grade, Below Grade
Structure Type Dry Wall
New Construction N
Schools
Elementary Schools J. C. Parks
Middle Schools Matthew Henson
High Schools Henry E. Lackey
School District Charles County Public Schools
Others
Senior Community No
Tax ID 0907054084
Ownership Fee Simple
SqFt Source Estimated
Acceptable Financing Cash, Conventional, FHA, USDA, VA
Listing Terms Cash, Conventional, FHA, USDA, VA
Financing Cash,Conventional,FHA,USDA,VA
Special Listing Condition Standard
Read Less

Bought with Crystal Renea' Brooks • Next Step Realty
GET MORE INFORMATION





