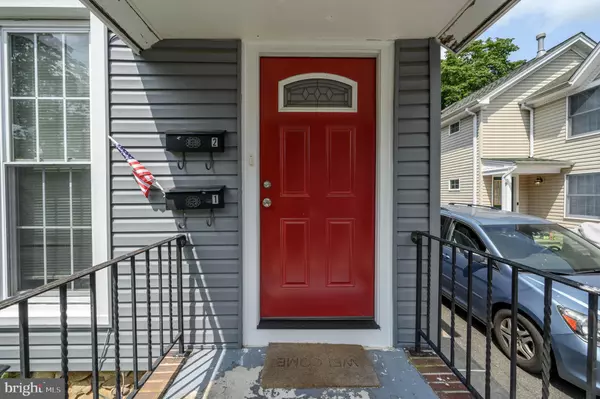For more information regarding the value of a property, please contact us for a free consultation.
148 OUTCALT ST Hightstown, NJ 08520
Want to know what your home might be worth? Contact us for a FREE valuation!

Our team is ready to help you sell your home for the highest possible price ASAP
Key Details
Sold Price $315,000
Property Type Multi-Family
Sub Type Duplex
Listing Status Sold
Purchase Type For Sale
Square Footage 1,492 sqft
Price per Sqft $211
MLS Listing ID NJME2033084
Sold Date 10/05/23
Style Colonial
Abv Grd Liv Area 1,492
Originating Board BRIGHT
Year Built 1850
Annual Tax Amount $7,978
Tax Year 2022
Lot Size 5,676 Sqft
Acres 0.13
Lot Dimensions 34.00 x 0.00
Property Description
Look no further for Your Next Great Investment Opportunity! Multifamily home in Hightstown boasts endless possibilities. Live in 1 unit while renting out the other, or rent out both for maximum gain! Both Units offer their own private entrance. 1st floor unit holds a spacious Living Rm w/Vinyl Plank flooring flowing seamlessly to the Kitchen. Updated Eat-in Kitchen offers decorative Tile Backsplash & plethora of cabinets for storing all of your kitchen needs. Down the hall, 1 generous Bedroom w/ample closet storage, & an Updated Sleek full bath w/Subway Tile and Tub Shower. Head upstairs to the *Completely Renovated* 2nd unit. Large light & Bright Living Rm, beautiful Eat in Kitchen offers Subway Tile Backsplash, 1 Spacious Bedroom with ample closet space, and Full Bath w/Tub Shower. Finish off the Full Attic for extra Living space or use for storage. Basement holds Utilities, Laundry, & Storage. Plush fenced in yard with patio. Close to shopping, restaurants, Major Hwys & public transportation for an easy commute! Come see for yourself!
Location
State NJ
County Mercer
Area Hightstown Boro (21104)
Zoning R-4
Rooms
Basement Full, Unfinished
Interior
Interior Features Attic, Kitchen - Eat-In, Tub Shower, Upgraded Countertops
Hot Water Natural Gas
Heating Baseboard - Hot Water
Cooling None
Flooring Luxury Vinyl Plank, Ceramic Tile
Equipment Oven/Range - Gas, Refrigerator
Fireplace N
Appliance Oven/Range - Gas, Refrigerator
Heat Source Natural Gas
Exterior
Exterior Feature Patio(s)
Utilities Available Cable TV Available, Electric Available, Natural Gas Available, Sewer Available, Water Available
Water Access N
Roof Type Asphalt,Shingle
Accessibility None
Porch Patio(s)
Garage N
Building
Lot Description Level
Sewer Public Sewer
Water Public
Architectural Style Colonial
Additional Building Above Grade, Below Grade
Structure Type Paneled Walls
New Construction N
Schools
School District Mercer
Others
Tax ID 04-00043-00015
Ownership Fee Simple
SqFt Source Assessor
Acceptable Financing Cash, Conventional, FHA, VA
Listing Terms Cash, Conventional, FHA, VA
Financing Cash,Conventional,FHA,VA
Special Listing Condition Standard
Read Less

Bought with Neil S Dalal • Keller Williams Cornerstone Realty
GET MORE INFORMATION





