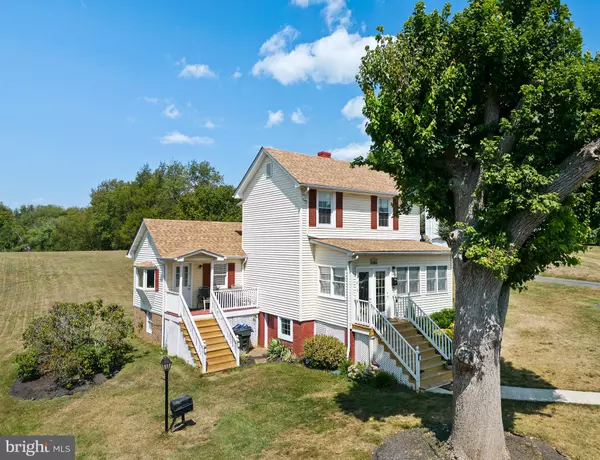For more information regarding the value of a property, please contact us for a free consultation.
1102 OLD RIXEYVILLE RD Culpeper, VA 22701
Want to know what your home might be worth? Contact us for a FREE valuation!

Our team is ready to help you sell your home for the highest possible price ASAP
Key Details
Sold Price $363,000
Property Type Single Family Home
Sub Type Detached
Listing Status Sold
Purchase Type For Sale
Square Footage 1,622 sqft
Price per Sqft $223
Subdivision None Available
MLS Listing ID VACU2006110
Sold Date 10/05/23
Style Colonial,Farmhouse/National Folk
Bedrooms 3
Full Baths 2
HOA Y/N N
Abv Grd Liv Area 1,622
Originating Board BRIGHT
Year Built 1930
Annual Tax Amount $1,555
Tax Year 2022
Lot Size 0.414 Acres
Acres 0.41
Property Description
Move over Chip & JoAnna and fall in love with this fully renovated farmhouse. Yesterdays charm with todays modern conveniences!
Enter through the enclosed sun porch to the foyer (perfect coffee spot) - to the spacious family room with farm style door entry - beautiful staircase - wainscoting - amazing storage closets - master on main level with fully renovated bath - new & bright kitchen with stainless steel appliances, granite, white cabinets, bay window and doorway leading to second porch!
Upper level has 2 large bedrooms and fully renovated full hall bath.
Amazing yard with large shade trees and .41 acre lot in town!
You won't want to leave - the warmth of "home" is felt here and waiting for you!
Location
State VA
County Culpeper
Zoning R1
Rooms
Other Rooms Bedroom 2, Bedroom 3, Kitchen, Family Room, Foyer, Bedroom 1, Sun/Florida Room, Laundry, Bathroom 1, Bathroom 2
Main Level Bedrooms 1
Interior
Interior Features Built-Ins, Ceiling Fan(s), Family Room Off Kitchen, Floor Plan - Traditional, Stall Shower, Wainscotting
Hot Water Electric
Heating Heat Pump(s)
Cooling Ceiling Fan(s), Central A/C
Flooring Hardwood, Ceramic Tile
Equipment Built-In Microwave, Dishwasher, Disposal, Dryer, Exhaust Fan, Oven/Range - Electric, Refrigerator, Stainless Steel Appliances, Washer, Water Heater
Furnishings No
Fireplace N
Window Features Bay/Bow,Vinyl Clad,Storm
Appliance Built-In Microwave, Dishwasher, Disposal, Dryer, Exhaust Fan, Oven/Range - Electric, Refrigerator, Stainless Steel Appliances, Washer, Water Heater
Heat Source Electric
Laundry Main Floor
Exterior
Exterior Feature Porch(es), Enclosed
Garage Spaces 4.0
Utilities Available Cable TV
Water Access N
View Mountain
Roof Type Architectural Shingle
Accessibility None
Porch Porch(es), Enclosed
Total Parking Spaces 4
Garage N
Building
Lot Description Adjoins - Open Space, Landscaping, Open
Story 2
Foundation Brick/Mortar
Sewer Public Sewer
Water Public
Architectural Style Colonial, Farmhouse/National Folk
Level or Stories 2
Additional Building Above Grade, Below Grade
New Construction N
Schools
School District Culpeper County Public Schools
Others
Senior Community No
Tax ID 41B 1 3A
Ownership Fee Simple
SqFt Source Assessor
Security Features Exterior Cameras
Acceptable Financing FHA, Conventional, Cash, USDA, VA, Rural Development
Horse Property N
Listing Terms FHA, Conventional, Cash, USDA, VA, Rural Development
Financing FHA,Conventional,Cash,USDA,VA,Rural Development
Special Listing Condition Standard
Read Less

Bought with Amanda Kling • Long & Foster Real Estate, Inc.
GET MORE INFORMATION





