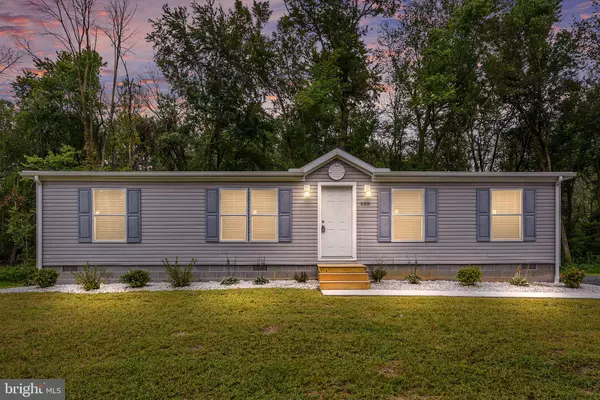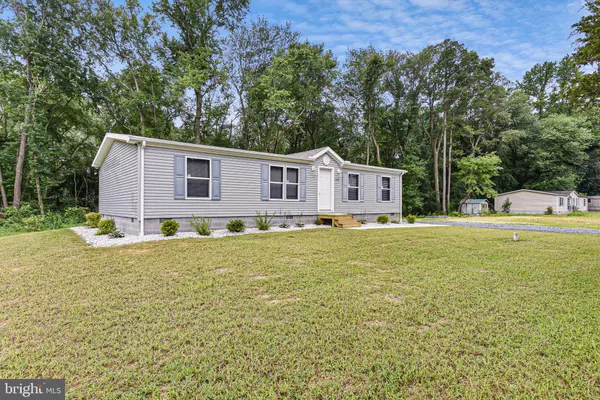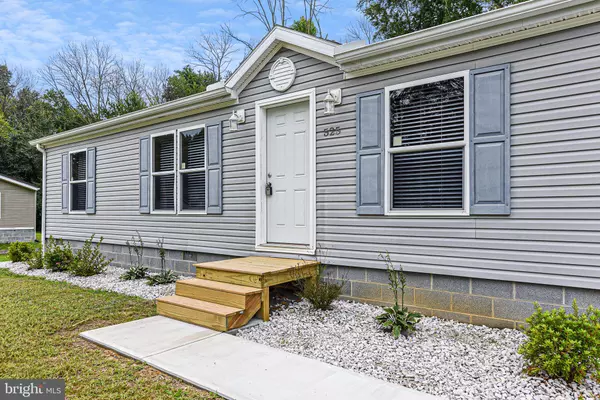For more information regarding the value of a property, please contact us for a free consultation.
525 CHERRY DR Magnolia, DE 19962
Want to know what your home might be worth? Contact us for a FREE valuation!

Our team is ready to help you sell your home for the highest possible price ASAP
Key Details
Sold Price $213,000
Property Type Manufactured Home
Sub Type Manufactured
Listing Status Sold
Purchase Type For Sale
Square Footage 1,000 sqft
Price per Sqft $213
Subdivision Paris Villa
MLS Listing ID DEKT2021844
Sold Date 09/29/23
Style Modular/Pre-Fabricated
Bedrooms 3
Full Baths 2
HOA Y/N N
Abv Grd Liv Area 1,000
Originating Board BRIGHT
Year Built 2015
Annual Tax Amount $168
Tax Year 2016
Lot Size 0.562 Acres
Acres 0.56
Property Description
Welcome to 525 Cherry Drive, a captivating class c home that exudes charm and tranquility, nestled within the Paris Villa community in Magnolia, Delaware. This delightful residence rests upon a spacious half-acre lot, providing ample space for both relaxation and recreation.
As you step inside, you'll be greeted by an inviting and airy open floor plan that seamlessly blends the main living and entertaining areas. The interior is designed to foster a warm and welcoming atmosphere, perfect for spending quality time with loved ones and hosting gatherings. Natural light filters in through well-placed windows, creating a bright and cheerful ambiance throughout the home.
The primary bedroom is complete with an ensuite bathroom, offering a private and comfortable retreat. Two additional guest bedrooms provide versatility and comfort for family members, visitors, or even a home office.
The property's prime location is a true highlight. Situated less than 10 miles away from the Dover Air Force Base, Dover Downs, The Monster Mile, shopping, restaurants and so much more! The allure of Delaware's natural beauty is just a short drive away, with miles of pristine parks, captivating coastlines, and tranquil waterways waiting to be explored. Whether you're an outdoor enthusiast or simply seeking a serene escape, this location has something for everyone.
But the allure of this property doesn't end indoors. The backyard presents an enticing canvas for your imagination. Embrace the possibilities – park your camper or boat or envision your very own oasis with the installation of a pool. The spacious yard invites you to craft your outdoor haven, tailored to your unique desires and lifestyle.
Embrace the chance to make 525 Cherry Drive your new address and unlock a world of comfort, convenience, and endless possibilities. Your dream home awaits – seize the moment before it's gone!
Location
State DE
County Kent
Area Caesar Rodney (30803)
Zoning RES
Rooms
Other Rooms Living Room, Primary Bedroom, Bedroom 2, Kitchen, Bedroom 1, Laundry
Main Level Bedrooms 3
Interior
Interior Features Combination Dining/Living, Combination Kitchen/Living, Combination Kitchen/Dining, Crown Moldings, Entry Level Bedroom, Floor Plan - Open, Kitchen - Eat-In, Kitchen - Island, Kitchen - Gourmet, Pantry, Primary Bath(s), Recessed Lighting, Stall Shower, Tub Shower, Built-Ins
Hot Water Electric
Heating Forced Air
Cooling Central A/C
Flooring Luxury Vinyl Plank
Equipment Built-In Microwave, Dishwasher, Exhaust Fan, Freezer, Oven/Range - Electric, Refrigerator
Fireplace N
Window Features Double Pane,Vinyl Clad
Appliance Built-In Microwave, Dishwasher, Exhaust Fan, Freezer, Oven/Range - Electric, Refrigerator
Heat Source Electric
Laundry Main Floor, Hookup
Exterior
Water Access N
View Garden/Lawn, Panoramic
Roof Type Pitched
Accessibility None
Garage N
Building
Lot Description Backs to Trees, Front Yard, Landscaping, Rear Yard, SideYard(s)
Story 1
Foundation Block
Sewer Public Sewer
Water Well
Architectural Style Modular/Pre-Fabricated
Level or Stories 1
Additional Building Above Grade
Structure Type Cathedral Ceilings
New Construction N
Schools
High Schools Caesar Rodney
School District Caesar Rodney
Others
Senior Community No
Tax ID 7 00 11104 03 4000 000
Ownership Fee Simple
SqFt Source Estimated
Security Features Main Entrance Lock,Smoke Detector
Acceptable Financing Cash, Conventional
Listing Terms Cash, Conventional
Financing Cash,Conventional
Special Listing Condition Standard
Read Less

Bought with Sarah Jourdan • Coldwell Banker Realty
GET MORE INFORMATION





