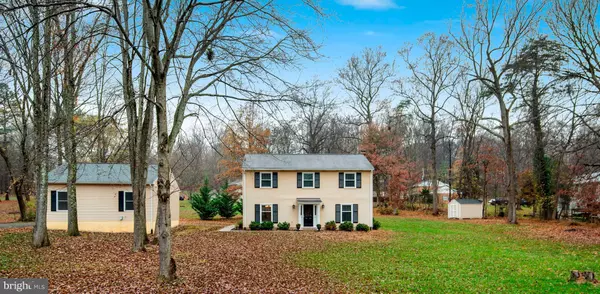For more information regarding the value of a property, please contact us for a free consultation.
5276 GRAYSTONE RD Warrenton, VA 20187
Want to know what your home might be worth? Contact us for a FREE valuation!

Our team is ready to help you sell your home for the highest possible price ASAP
Key Details
Sold Price $499,000
Property Type Single Family Home
Sub Type Detached
Listing Status Sold
Purchase Type For Sale
Square Footage 2,128 sqft
Price per Sqft $234
Subdivision South Hill Estates
MLS Listing ID VAFQ2006718
Sold Date 10/03/23
Style Colonial
Bedrooms 4
Full Baths 2
Half Baths 1
HOA Y/N N
Abv Grd Liv Area 2,128
Originating Board BRIGHT
Year Built 1980
Annual Tax Amount $3,690
Tax Year 2022
Lot Size 1.049 Acres
Acres 1.05
Property Description
BACK ON MARKET BUYER FINANCING FELL THROUGH. Great New lowered price for a great property. Nice house in a peaceful neighborhood on a manageable 1 acre corner lot with Comcast and no HOA. Feels like Country yet paved roads all around. . Excellent commute location on the DC side of Warrenton and all the amenities of Warrenton and Gainesville shopping. Yellow aluminum siding on this colonial style home with lots of space on Main floor that offer a family room, living room dining room, laundry room and updated kitchen. Newly carpeted upstairs bedrooms and fresh paint. Public Water. Brand New 3 bedroom Alternative septic installed Spring 2023. Please note the VDH Conditional Construction permit states: Sewage Conditions: Limitation on the number of persons occupying or using the dwelling served by this Onsite sewage disposal System. The number of people using or occupying this dwelling is limited to 6 persons.
Detached 2 car garage can also serve as a spacious shop, refreshed gravel driveway with loads of parking space. Ready for new owner move-in.
Location
State VA
County Fauquier
Zoning R1
Direction East
Rooms
Other Rooms Living Room, Dining Room, Primary Bedroom, Bedroom 2, Bedroom 3, Bedroom 4, Kitchen, Family Room
Interior
Interior Features Dining Area, Primary Bath(s), Upgraded Countertops, Wood Floors, Carpet, Bar
Hot Water Electric
Heating Forced Air
Cooling Central A/C
Flooring Engineered Wood, Partially Carpeted
Fireplaces Number 1
Fireplaces Type Wood, Insert
Equipment Dishwasher, Dryer, Microwave, Oven/Range - Electric, Refrigerator, Washer
Fireplace Y
Appliance Dishwasher, Dryer, Microwave, Oven/Range - Electric, Refrigerator, Washer
Heat Source Electric
Laundry Main Floor
Exterior
Exterior Feature Patio(s)
Garage Additional Storage Area
Garage Spaces 2.0
Utilities Available Cable TV Available
Waterfront N
Water Access N
Street Surface Black Top,Paved
Accessibility None
Porch Patio(s)
Parking Type Detached Garage
Total Parking Spaces 2
Garage Y
Building
Lot Description Cleared, Corner
Story 2
Foundation Slab
Sewer On Site Septic, Septic < # of BR
Water Public
Architectural Style Colonial
Level or Stories 2
Additional Building Above Grade, Below Grade
New Construction N
Schools
Elementary Schools C. Hunter Ritchie
Middle Schools Auburn
High Schools Kettle Run
School District Fauquier County Public Schools
Others
Senior Community No
Tax ID 7905-46-6856
Ownership Fee Simple
SqFt Source Assessor
Horse Property N
Special Listing Condition Standard
Read Less

Bought with Brooke Turner • Pearson Smith Realty, LLC
GET MORE INFORMATION





