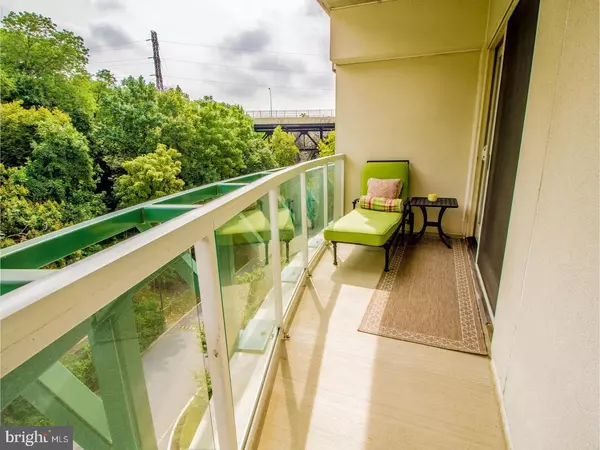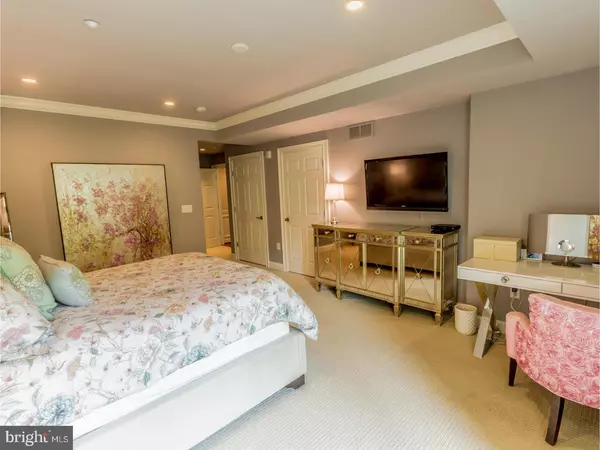For more information regarding the value of a property, please contact us for a free consultation.
1702 N PARK DR #64 Wilmington, DE 19806
Want to know what your home might be worth? Contact us for a FREE valuation!

Our team is ready to help you sell your home for the highest possible price ASAP
Key Details
Sold Price $795,000
Property Type Single Family Home
Sub Type Unit/Flat/Apartment
Listing Status Sold
Purchase Type For Sale
Square Footage 2,787 sqft
Price per Sqft $285
Subdivision The Pointe
MLS Listing ID DENC2049670
Sold Date 09/29/23
Style Traditional
Bedrooms 3
Full Baths 3
HOA Y/N N
Abv Grd Liv Area 2,787
Originating Board BRIGHT
Year Built 2012
Tax Year 2012
Property Description
Sixth floor 3-bedroom/3 full bath condo offering almost 2800sf of living space. Enjoy the exceptional high-floor views of the Brandywine River and park. Foyer entry leading to the open floor plan with 9ft ceilings, spacious living and dining rooms and gourmet kitchen with commercial grade appliance to include a paneled Sub-Zero, wolf cooktop and wall oven, center island and custom Paradise kitchen cabinetry. The condo also includes three spacious bedrooms, 3 full baths, to include a Primary suite with custom walk in closet, and private bath with separate shower, soaking tub and double vanity. Additional features include hardwood flooring, recessed lighting, two balconies offering over 650sf of outdoor living space, two-deeded assigned parking spaces and private elevator lobby. Community features include a Concegiere, 24/7 security, fitness center and community room, conveniently located to local attractions to include dining and shopping.
Location
State DE
County New Castle
Area Wilmington (30906)
Zoning RESI
Rooms
Other Rooms Living Room, Dining Room, Primary Bedroom, Bedroom 2, Kitchen, Bedroom 1
Main Level Bedrooms 3
Interior
Interior Features Breakfast Area
Hot Water Electric
Heating Heat Pump - Electric BackUp
Cooling Central A/C
Equipment Commercial Range, Cooktop, Dishwasher, Disposal, Oven - Wall
Fireplace N
Appliance Commercial Range, Cooktop, Dishwasher, Disposal, Oven - Wall
Heat Source Electric
Laundry Main Floor
Exterior
Parking On Site 2
Amenities Available Swimming Pool, Common Grounds, Concierge, Elevator, Exercise Room, Extra Storage, Fitness Center, Game Room, Pool - Outdoor
Water Access N
Accessibility None
Garage N
Building
Story 1
Unit Features Mid-Rise 5 - 8 Floors
Sewer Public Sewer
Water Public
Architectural Style Traditional
Level or Stories 1
Additional Building Above Grade
New Construction N
Schools
School District Brandywine
Others
HOA Fee Include Pool(s)
Senior Community No
Tax ID 06-143.00-009.C.0064
Ownership Condominium
Special Listing Condition Standard
Read Less

Bought with Jayne Dellose • Compass
GET MORE INFORMATION





