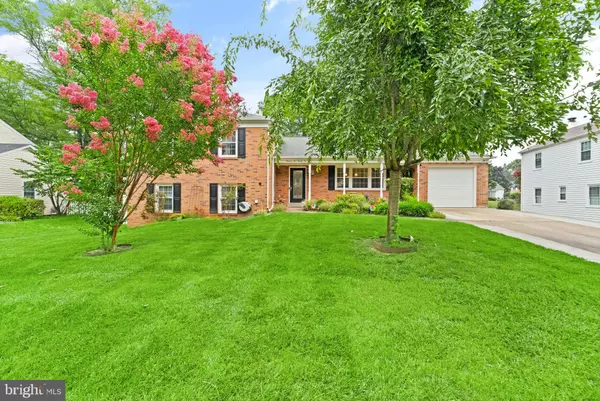For more information regarding the value of a property, please contact us for a free consultation.
13522 ELLENDALE DR Chantilly, VA 20151
Want to know what your home might be worth? Contact us for a FREE valuation!

Our team is ready to help you sell your home for the highest possible price ASAP
Key Details
Sold Price $734,500
Property Type Single Family Home
Sub Type Detached
Listing Status Sold
Purchase Type For Sale
Square Footage 2,250 sqft
Price per Sqft $326
Subdivision None Available
MLS Listing ID VAFX2141246
Sold Date 09/28/23
Style Split Level
Bedrooms 4
Full Baths 3
HOA Y/N N
Abv Grd Liv Area 2,250
Originating Board BRIGHT
Year Built 1972
Annual Tax Amount $7,010
Tax Year 2023
Lot Size 10,439 Sqft
Acres 0.24
Property Description
REDUCED PRICE! Location. Location. Back on market. A rare to find 4 finished split levels. Bright and beautiful open floor plan house located in a NO HOA community. Wood floor is throughout. Dream kitchen: remodeled with spacious granite countertops and high-end SS appliances leading you out to generous trek floating deck, built in seats and large green backyard for your entertainment. Kitchen connected to a cozy dining room. Upper level has 3 bedrooms and 2 renovated bathrooms. The bright first lower level has the 4th bed, the 3rd upgraded full bath, and a large family room with a fireplace which also leads you out to the backyard. Bonus: the 2nd lower level is completely finished with a roomy rec room for indoor entertainment or game room, this level also has a walkout stair. Great location for commuting, near schools, shopping and great amenities.
Location
State VA
County Fairfax
Zoning 131
Rooms
Basement Fully Finished, Interior Access, Walkout Stairs
Interior
Interior Features Wood Floors, Recessed Lighting, Breakfast Area, Combination Dining/Living, Kitchen - Gourmet, Primary Bath(s), Upgraded Countertops
Hot Water Natural Gas
Heating Heat Pump - Gas BackUp
Cooling Central A/C
Equipment Built-In Microwave, Built-In Range, Dishwasher, Disposal, Dryer, Washer - Front Loading
Appliance Built-In Microwave, Built-In Range, Dishwasher, Disposal, Dryer, Washer - Front Loading
Heat Source Natural Gas
Exterior
Parking Features Garage - Front Entry, Garage Door Opener
Garage Spaces 5.0
Water Access N
Accessibility 2+ Access Exits
Attached Garage 1
Total Parking Spaces 5
Garage Y
Building
Story 4
Foundation Concrete Perimeter
Sewer Public Sewer
Water Public
Architectural Style Split Level
Level or Stories 4
Additional Building Above Grade, Below Grade
New Construction N
Schools
School District Fairfax County Public Schools
Others
Senior Community No
Tax ID 0451 02 0476
Ownership Fee Simple
SqFt Source Assessor
Special Listing Condition Standard
Read Less

Bought with Hanh T Huynh • NBI Realty, LLC
GET MORE INFORMATION





