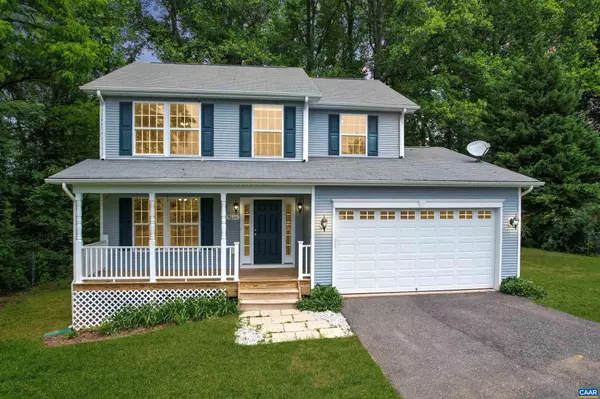For more information regarding the value of a property, please contact us for a free consultation.
9626 FREDERICKS HALL RD Mineral, VA 23117
Want to know what your home might be worth? Contact us for a FREE valuation!

Our team is ready to help you sell your home for the highest possible price ASAP
Key Details
Sold Price $340,000
Property Type Single Family Home
Sub Type Detached
Listing Status Sold
Purchase Type For Sale
Square Footage 1,734 sqft
Price per Sqft $196
Subdivision Unknown
MLS Listing ID 642089
Sold Date 09/29/23
Style Other
Bedrooms 3
Full Baths 2
Half Baths 1
HOA Y/N N
Abv Grd Liv Area 1,734
Originating Board CAAR
Year Built 2016
Annual Tax Amount $1,710
Tax Year 2021
Lot Size 0.440 Acres
Acres 0.44
Property Description
If you missed it the 1st time, here is your 2nd chance. Located just outside the Town of Mineral & only minutes from Lake Anna, this charming colonial is just waiting for you to call it home with 1,734sq ft of living space & a 2-car garage. Soak in the rural scenery from your front porch or hang out on the side porch while grilling. Welcoming you inside is the front door with dual sidelights. The den is superbly situated for entertaining as it flows into the dining room & foyer. The dining area is just off the kitchen which includes a breakfast nook & two pantries while perfectly situated between all 3 entrances providing the convenience every kitchen needs for feeding a family or bringing in the groceries. Completing the area is a designated laundry room & half bath. Once upstairs, the central hall leads to 2 linen closets, all 3 bedrooms & a full bath. The primary suite features 2 walk-in closets one of which even has a window & is big enough to be an office, a private bath with dual vanities & a bedroom big enough for a king bed & a sitting area. Truly a place you can retreat & relax. The other 2 bedrooms have ample space & the entire upstairs is freshly carpeted. If this was not enough, high-speed internet is available.
Location
State VA
County Louisa
Zoning R-2
Rooms
Other Rooms Dining Room, Primary Bedroom, Kitchen, Family Room, Breakfast Room, Laundry, Primary Bathroom, Full Bath, Half Bath, Additional Bedroom
Interior
Interior Features Walk-in Closet(s), Breakfast Area, Pantry
Heating Central
Cooling Central A/C, Heat Pump(s)
Flooring Carpet
Equipment Washer/Dryer Hookups Only, Dishwasher, Oven/Range - Electric, Microwave, Refrigerator, Cooktop
Fireplace N
Appliance Washer/Dryer Hookups Only, Dishwasher, Oven/Range - Electric, Microwave, Refrigerator, Cooktop
Exterior
Parking Features Other, Garage - Front Entry
View Other, Trees/Woods
Accessibility None
Road Frontage Public
Garage Y
Building
Lot Description Landscaping, Partly Wooded
Story 2
Foundation Block
Sewer Septic Exists
Water Public
Architectural Style Other
Level or Stories 2
Additional Building Above Grade, Below Grade
New Construction N
Schools
Elementary Schools Thomas Jefferson
Middle Schools Louisa
High Schools Louisa
School District Louisa County Public Schools
Others
Ownership Other
Security Features Security System,Smoke Detector
Special Listing Condition Standard
Read Less

Bought with Default Agent • Default Office
GET MORE INFORMATION





