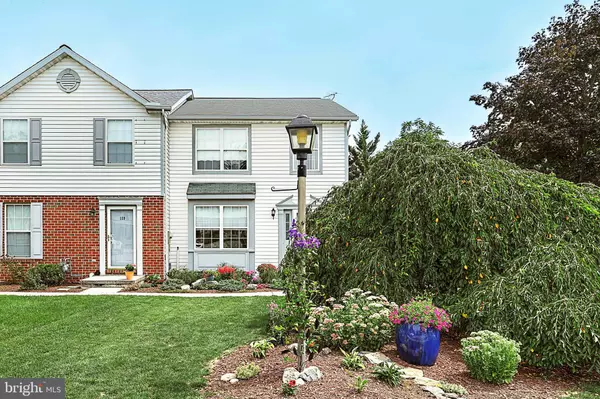For more information regarding the value of a property, please contact us for a free consultation.
199 MORNINGSTAR CT Hanover, PA 17331
Want to know what your home might be worth? Contact us for a FREE valuation!

Our team is ready to help you sell your home for the highest possible price ASAP
Key Details
Sold Price $232,000
Property Type Townhouse
Sub Type End of Row/Townhouse
Listing Status Sold
Purchase Type For Sale
Square Footage 1,686 sqft
Price per Sqft $137
Subdivision Morelock Hills
MLS Listing ID PAYK2046520
Sold Date 09/29/23
Style Colonial
Bedrooms 3
Full Baths 2
Half Baths 1
HOA Fees $11/ann
HOA Y/N Y
Abv Grd Liv Area 1,360
Originating Board BRIGHT
Year Built 1995
Annual Tax Amount $3,726
Tax Year 2022
Lot Size 4,988 Sqft
Acres 0.11
Property Description
Discover the perfect blend of comfort and style in this stunning 3-bedroom, 2 ½-bath end unit townhouse, nestled on a spacious corner lot. Experience the joys of modern living in a tranquil setting, surrounded by nature's beauty. Here's what makes this home truly exceptional:
Semi-Private Yard: Step into your very own oasis! This townhouse boasts a generous semi-private yard, perfect for relaxing, gardening, and creating lasting memories with friends and family.
Deck and Patio: Embrace the outdoors on your terms. Host unforgettable gatherings on the deck or unwind in the serenity of your private patio space. It's your personal sanctuary, right at home.
Located near shopping and entertainment.
Location
State PA
County York
Area Penn Twp (15244)
Zoning RESIDENTIAL
Rooms
Other Rooms Living Room, Dining Room, Bedroom 2, Bedroom 3, Kitchen, Family Room, Bedroom 1, Laundry, Utility Room, Bathroom 1, Bathroom 2, Bathroom 3
Basement Rear Entrance, Partially Finished, Walkout Level
Interior
Interior Features Combination Kitchen/Dining, Dining Area, Primary Bath(s), Window Treatments, Carpet, Ceiling Fan(s)
Hot Water Natural Gas
Heating Forced Air
Cooling Central A/C
Flooring Carpet, Vinyl
Equipment Refrigerator, Dishwasher, Oven/Range - Gas, Microwave
Furnishings No
Fireplace N
Window Features Insulated
Appliance Refrigerator, Dishwasher, Oven/Range - Gas, Microwave
Heat Source Natural Gas
Laundry Basement
Exterior
Exterior Feature Deck(s), Patio(s)
Garage Spaces 2.0
Utilities Available Cable TV
Water Access N
Roof Type Asphalt
Street Surface Black Top
Accessibility Level Entry - Main
Porch Deck(s), Patio(s)
Road Frontage Public
Total Parking Spaces 2
Garage N
Building
Lot Description Corner, Cul-de-sac
Story 3
Foundation Block
Sewer Public Sewer
Water Public
Architectural Style Colonial
Level or Stories 3
Additional Building Above Grade, Below Grade
Structure Type Dry Wall
New Construction N
Schools
Middle Schools Emory H Markle
High Schools South Western Senior
School District South Western
Others
Senior Community No
Tax ID 44-000-29-0039-00-00000
Ownership Fee Simple
SqFt Source Assessor
Acceptable Financing Cash, VA, Conventional, FHA
Horse Property N
Listing Terms Cash, VA, Conventional, FHA
Financing Cash,VA,Conventional,FHA
Special Listing Condition Standard
Read Less

Bought with Jordan T Chiaruttini • RE/MAX Solutions
GET MORE INFORMATION





