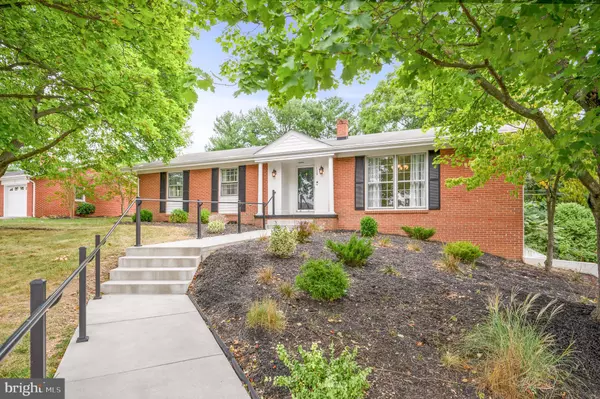For more information regarding the value of a property, please contact us for a free consultation.
109 CARTER PL Winchester, VA 22602
Want to know what your home might be worth? Contact us for a FREE valuation!

Our team is ready to help you sell your home for the highest possible price ASAP
Key Details
Sold Price $420,000
Property Type Single Family Home
Sub Type Detached
Listing Status Sold
Purchase Type For Sale
Square Footage 1,785 sqft
Price per Sqft $235
Subdivision Rolling Fields
MLS Listing ID VAFV2014660
Sold Date 09/29/23
Style Ranch/Rambler
Bedrooms 3
Full Baths 2
HOA Y/N N
Abv Grd Liv Area 1,785
Originating Board BRIGHT
Year Built 1968
Annual Tax Amount $1,640
Tax Year 2022
Lot Size 0.320 Acres
Acres 0.32
Property Description
All brick rambler on 1/3 acre, updated throughout and move-in ready!
This light filled detached home boasts 3 bedrooms, 2 bathrooms and gleaming hardwood floors on the main level.
Newer HVAC, water heater, stainless steel appliances, washer & dryer.
Stunning kitchen with farmhouse sink, granite counter tops, walk-in pantry and a beautiful beamed ceiling.
Screened-in porch lives out to a mature and private back garden. Back yard is fully fenced.
Oversized 1 car garage and a big utility room on lower level, connected with an inside staircase.
Close to downtown, shopping, dining, entertainment and main roads; this house is in a super convenient location!!
Location
State VA
County Frederick
Zoning RP
Rooms
Other Rooms Dining Room, Primary Bedroom, Bedroom 2, Bedroom 3, Kitchen, Family Room, Foyer, Breakfast Room, Storage Room, Utility Room, Bathroom 2, Primary Bathroom
Basement Outside Entrance, Sump Pump, Unfinished, Walkout Level, Connecting Stairway, Poured Concrete
Main Level Bedrooms 3
Interior
Interior Features Attic/House Fan, Breakfast Area, Chair Railings, Crown Moldings, Entry Level Bedroom, Family Room Off Kitchen, Kitchen - Island, Primary Bath(s), Upgraded Countertops, Wood Floors, Pantry
Hot Water Natural Gas
Heating Forced Air
Cooling Ceiling Fan(s), Central A/C
Flooring Hardwood
Equipment Dishwasher, Disposal, Oven/Range - Electric, Refrigerator, Built-In Microwave, Water Heater - High-Efficiency, Dryer, Washer
Furnishings No
Fireplace N
Appliance Dishwasher, Disposal, Oven/Range - Electric, Refrigerator, Built-In Microwave, Water Heater - High-Efficiency, Dryer, Washer
Heat Source Natural Gas
Laundry Dryer In Unit, Washer In Unit, Lower Floor
Exterior
Parking Features Garage - Side Entry, Garage Door Opener, Basement Garage, Additional Storage Area, Inside Access, Oversized
Garage Spaces 5.0
Fence Rear
Utilities Available Cable TV Available, Electric Available, Natural Gas Available, Phone Available
Water Access N
Roof Type Shingle,Composite
Accessibility None
Attached Garage 1
Total Parking Spaces 5
Garage Y
Building
Lot Description Front Yard, Rear Yard, Cul-de-sac
Story 2
Foundation Crawl Space, Block, Slab
Sewer Public Sewer
Water Public
Architectural Style Ranch/Rambler
Level or Stories 2
Additional Building Above Grade, Below Grade
Structure Type Beamed Ceilings
New Construction N
Schools
Elementary Schools Greenwood Mill
Middle Schools Admiral Richard E. Byrd
High Schools Millbrook
School District Frederick County Public Schools
Others
Senior Community No
Tax ID 54C 11 B 18
Ownership Fee Simple
SqFt Source Estimated
Acceptable Financing Cash, FHA, USDA, VA, Conventional
Listing Terms Cash, FHA, USDA, VA, Conventional
Financing Cash,FHA,USDA,VA,Conventional
Special Listing Condition Standard
Read Less

Bought with Christopher W Roszko • Colony Realty
GET MORE INFORMATION





