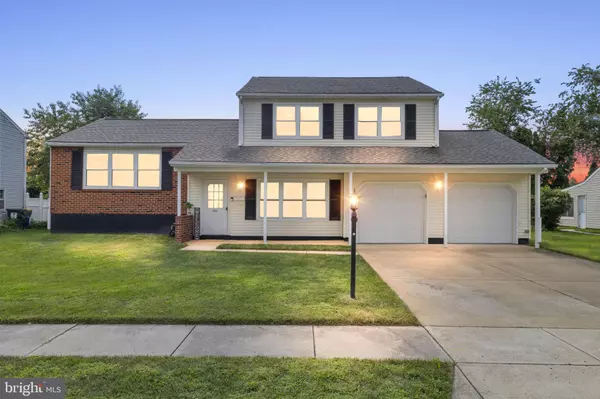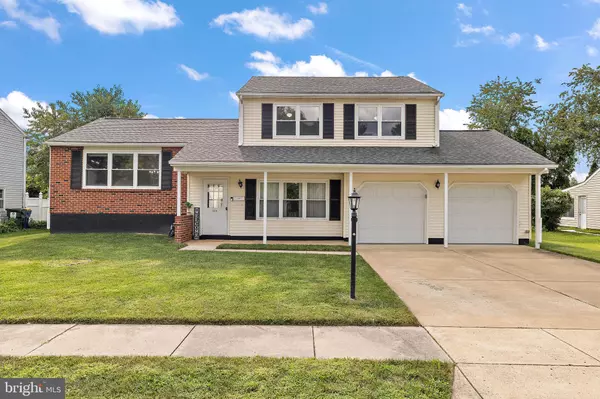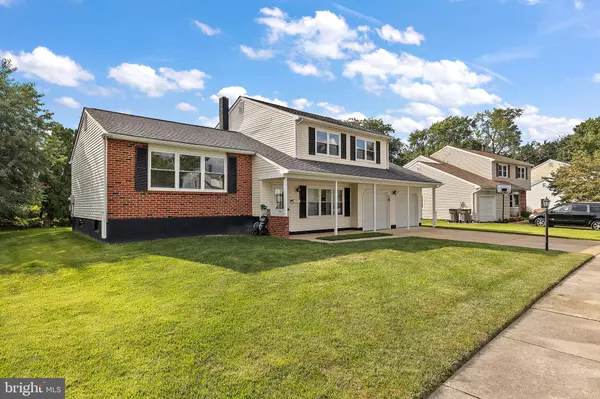For more information regarding the value of a property, please contact us for a free consultation.
114 LAYTON DR New Castle, DE 19720
Want to know what your home might be worth? Contact us for a FREE valuation!

Our team is ready to help you sell your home for the highest possible price ASAP
Key Details
Sold Price $368,250
Property Type Single Family Home
Sub Type Detached
Listing Status Sold
Purchase Type For Sale
Square Footage 1,760 sqft
Price per Sqft $209
Subdivision Eagle Glen
MLS Listing ID DENC2048388
Sold Date 09/27/23
Style Split Level
Bedrooms 4
Full Baths 1
Half Baths 1
HOA Y/N N
Abv Grd Liv Area 1,408
Originating Board BRIGHT
Year Built 1973
Annual Tax Amount $2,124
Tax Year 2023
Lot Size 8,712 Sqft
Acres 0.2
Lot Dimensions 70.00 x 114.60
Property Description
Situated in a neutral location, this spacious 4-bedroom, 1.5-bath residence is a perfect blend of comfort and convenience!
Step inside and admire the hardwood floors that flow throughout the main living areas, creating a clean and welcoming feel. The expansive layout is perfect for both entertaining and relaxed family living.
The separate family room provides a cozy space for gatherings, while the living area boasts ample room for your furnishings and décor.
The eat-in kitchen is complete with modern stainless steel appliances and a beautiful view of the backyard!
The lower level laundry room adds to the functional layout, making household tasks a breeze.
The four bedrooms are thoughtfully distributed for privacy and comfort. Three bedrooms are situated on the top floor while the fourth bedroom on the lower level provides flexibility for guests or can easily transform into a home office or gym, catering to your specific needs.
Outside, prepare to be delighted by the amazing backyard!!! – a true oasis for relaxation and recreation. Whether you're hosting a barbecue, playing catch, or simply unwinding after a long day, this outdoor space is a retreat you'll cherish.
The large 2-car garage provides inside access, provides you protection from the weather and ensures your vehicles and belongings are well protected. Additional storage is never an issue, thanks to the clean/dry basement and an attached storage room at the back of the home, perfect for stowing away seasonal items and more.
A modern HVAC system that is only a year old provides great reassurance.
You'll enjoy easy access to Route 1, Christiana Mall, I-95, abundant shopping, delectable dining options, and all the essentials you desire. And commuting is a breeze with the bus route just blocks away and the train station within close proximity. Plus, the airport is a mere few minutes away, making travel plans seamless.
Don't miss out on this opportunity to own a home you can grow into and make your own. – from spacious interiors and delightful outdoor spaces to unbeatable convenience in a sought-after location.
Schedule a showing today and envision yourself living in this perfect blend of comfort, style, and accessibility.
Your dream home awaits!
Location
State DE
County New Castle
Area New Castle/Red Lion/Del.City (30904)
Zoning NC6.5
Rooms
Other Rooms Living Room, Dining Room, Bedroom 2, Bedroom 3, Kitchen, Family Room, Den, Basement, Bedroom 1
Basement Full
Interior
Interior Features Curved Staircase, Additional Stairway, Ceiling Fan(s), Dining Area, Family Room Off Kitchen, Kitchen - Eat-In
Hot Water Electric
Heating Forced Air
Cooling Central A/C
Flooring Hardwood, Carpet
Equipment Refrigerator, Oven/Range - Electric
Furnishings No
Fireplace N
Appliance Refrigerator, Oven/Range - Electric
Heat Source Oil
Laundry Lower Floor
Exterior
Parking Features Built In
Garage Spaces 2.0
Water Access N
Accessibility None
Attached Garage 2
Total Parking Spaces 2
Garage Y
Building
Lot Description Adjoins - Open Space, Rear Yard
Story 3
Foundation Block
Sewer Public Sewer
Water Public
Architectural Style Split Level
Level or Stories 3
Additional Building Above Grade, Below Grade
Structure Type Dry Wall,Paneled Walls
New Construction N
Schools
Elementary Schools Wilbur
Middle Schools Gunning Bedford
High Schools William Penn
School District Colonial
Others
Pets Allowed Y
Senior Community No
Tax ID 10-029.30-068
Ownership Fee Simple
SqFt Source Estimated
Acceptable Financing Conventional, VA, FHA
Horse Property N
Listing Terms Conventional, VA, FHA
Financing Conventional,VA,FHA
Special Listing Condition Standard
Pets Allowed No Pet Restrictions
Read Less

Bought with Jack Keating • RE/MAX Elite
GET MORE INFORMATION





