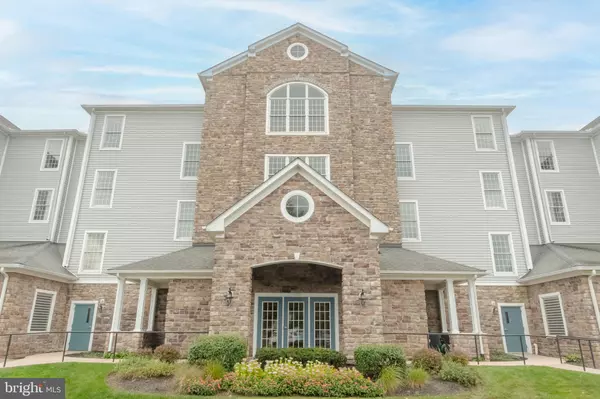For more information regarding the value of a property, please contact us for a free consultation.
4780-F WATER PARK DR #4780F Belcamp, MD 21017
Want to know what your home might be worth? Contact us for a FREE valuation!

Our team is ready to help you sell your home for the highest possible price ASAP
Key Details
Sold Price $500,000
Property Type Condo
Sub Type Condo/Co-op
Listing Status Sold
Purchase Type For Sale
Square Footage 1,760 sqft
Price per Sqft $284
Subdivision Waters Edge
MLS Listing ID MDHR2024990
Sold Date 09/29/23
Style Traditional
Bedrooms 2
Full Baths 2
Condo Fees $455/mo
HOA Y/N N
Abv Grd Liv Area 1,760
Originating Board BRIGHT
Year Built 2005
Annual Tax Amount $3,415
Tax Year 2022
Property Description
The view from this 2nd floor condo is beyond anything you have ever imagined when you talk about water view. After you have enjoyed the view, you will be overwhelmed with the many spectacular amenities that are offered in this unit. The immaculate hardwood floors, 9 foot coffered and tray ceilings with architectural detail and custom painting techniques throughout, gorgeous 42 inch cherry kitchen cabinets, Silestone counters, huge breakfast bar, custom desk, full size laundry, expansive master suite with access to balcony, dual walk-in closets, ceiling fan, massive master bath (note the beautifully appointed column) large soaking tub with separate shower and dual sinks. The split floor plan provides total privacy with the guest room or 2nd bedroom at the opposite end of the condo. Both bedrooms have neutral carpet, neutral walls and custom swags and jabots and Silhouette Blinds, and ceiling fans. The 2nd bedroom also has access to the balcony. The great room and dining room offer great entertaining space and have great views of the water with a third set of sliding glass doors providing access to the balcony. which has a beautiful tiled floor. Hardwood floors flow through the entertaining space. A gas fireplace provides coziness. There is a separate laundry room with storage in the condo with a separate private storage area right across the hall from the condo. Surround sound provides atmosphere for a tranquil lifestyle. Other welcome amenities include a 1 car garage space, plenty of guest parking, a community center, pool, beautiful walking paths, beach area and a view that would be hard to match.
Location
State MD
County Harford
Zoning R3PRD
Rooms
Other Rooms Dining Room, Primary Bedroom, Bedroom 2, Kitchen, Great Room
Main Level Bedrooms 2
Interior
Interior Features Carpet, Ceiling Fan(s), Chair Railings, Crown Moldings, Elevator, Floor Plan - Open, Formal/Separate Dining Room, Kitchen - Eat-In, Kitchen - Gourmet, Kitchen - Table Space, Primary Bath(s), Recessed Lighting, Soaking Tub, Sprinkler System, Upgraded Countertops, Walk-in Closet(s), Window Treatments, Wood Floors
Hot Water Electric
Heating Forced Air
Cooling Central A/C
Fireplaces Number 1
Fireplace Y
Window Features Double Pane,Sliding
Heat Source Natural Gas
Laundry Washer In Unit
Exterior
Exterior Feature Balcony
Garage Garage - Front Entry, Garage Door Opener
Garage Spaces 1.0
Waterfront Y
Water Access Y
Water Access Desc Canoe/Kayak,Private Access
Accessibility Elevator
Porch Balcony
Parking Type Attached Garage
Attached Garage 1
Total Parking Spaces 1
Garage Y
Building
Story 4
Unit Features Garden 1 - 4 Floors
Sewer Public Sewer
Water Public
Architectural Style Traditional
Level or Stories 4
Additional Building Above Grade, Below Grade
Structure Type 9'+ Ceilings
New Construction N
Schools
School District Harford County Public Schools
Others
Pets Allowed Y
Senior Community No
Tax ID 1301361163
Ownership Fee Simple
Security Features Intercom,Main Entrance Lock,Security Gate,Sprinkler System - Indoor,Smoke Detector
Special Listing Condition Standard
Pets Description Size/Weight Restriction
Read Less

Bought with Karen D Gilmer • Berkshire Hathaway HomeServices PenFed Realty
GET MORE INFORMATION





