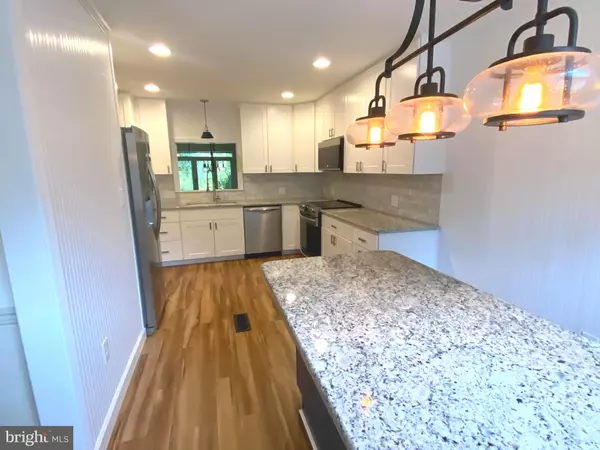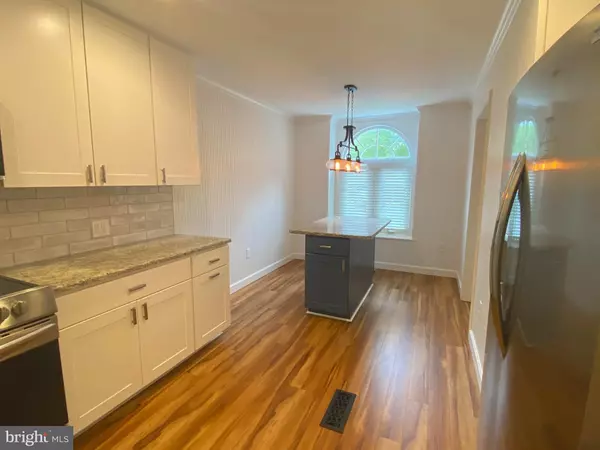For more information regarding the value of a property, please contact us for a free consultation.
1175 S WASHINGTON ST #1 Easton, MD 21601
Want to know what your home might be worth? Contact us for a FREE valuation!

Our team is ready to help you sell your home for the highest possible price ASAP
Key Details
Sold Price $395,000
Property Type Condo
Sub Type Condo/Co-op
Listing Status Sold
Purchase Type For Sale
Square Footage 1,920 sqft
Price per Sqft $205
Subdivision Mallard Ridge
MLS Listing ID MDTA2006348
Sold Date 09/26/23
Style Carriage House
Bedrooms 3
Full Baths 2
Condo Fees $210/mo
HOA Y/N Y
Abv Grd Liv Area 1,920
Originating Board BRIGHT
Year Built 1985
Annual Tax Amount $2,895
Tax Year 2022
Property Description
This lovely recently renovated end unit condominium/townhome in Mallard Ridge is sited in a super convenient location on the south side of downtown Easton across from the YMCA at Washington Street. Mallard Ridge is a 20-unit condominium regime – #1 is unique as it is one of only eight coveted end units. Additionally, this unit sits on a quiet cul-de-sac at the far end of the neighborhood and backs to a pristine wooded area. This 1920+/- fsf two-story home has a total of three bedrooms including a convenient first floor primary (which can also be used as an office, tv room, etc.) with closet. In addition, on the first floor there is a full bath, expansive open family and dining room with fireplace and hardwood flooring, generous sized eat-in kitchen with ample cabinetry, counter space, and island /breakfast area; rear sunroom overlooking woods with patio access, laundry and a convenient one car attached garage. On the second floor you will find two large bedrooms with abundant closet space, full bath and multi-purpose storage room. Recent renovations include new roof, windows, complete kitchen update and encapsulated crawl space.
Location
State MD
County Talbot
Zoning 101 RESIDENTIAL CONDO
Direction South
Rooms
Other Rooms Living Room, Dining Room, Bedroom 2, Bedroom 3, Kitchen, Bedroom 1, Sun/Florida Room, Bathroom 1, Bathroom 2, Attic
Main Level Bedrooms 1
Interior
Interior Features Built-Ins, Carpet, Combination Dining/Living, Entry Level Bedroom, Floor Plan - Open, Kitchen - Eat-In, Window Treatments, Wood Floors
Hot Water Electric
Heating Heat Pump(s)
Cooling Central A/C
Fireplaces Number 1
Fireplaces Type Marble, Wood
Fireplace Y
Heat Source Electric
Laundry Main Floor
Exterior
Parking Features Garage - Front Entry, Garage Door Opener
Garage Spaces 2.0
Utilities Available Under Ground
Amenities Available Common Grounds
Water Access N
View Trees/Woods
Street Surface Black Top
Accessibility None
Attached Garage 1
Total Parking Spaces 2
Garage Y
Building
Story 2
Foundation Crawl Space
Sewer Public Sewer
Water Public
Architectural Style Carriage House
Level or Stories 2
Additional Building Above Grade, Below Grade
Structure Type Dry Wall,Cathedral Ceilings
New Construction N
Schools
School District Talbot County Public Schools
Others
Pets Allowed Y
HOA Fee Include Common Area Maintenance,Water,Sewer,Trash,Insurance,Lawn Maintenance,Reserve Funds,Snow Removal
Senior Community No
Tax ID 2101064614
Ownership Condominium
Special Listing Condition Standard
Pets Description No Pet Restrictions
Read Less

Bought with Janet R Larson • Benson & Mangold, LLC
GET MORE INFORMATION





