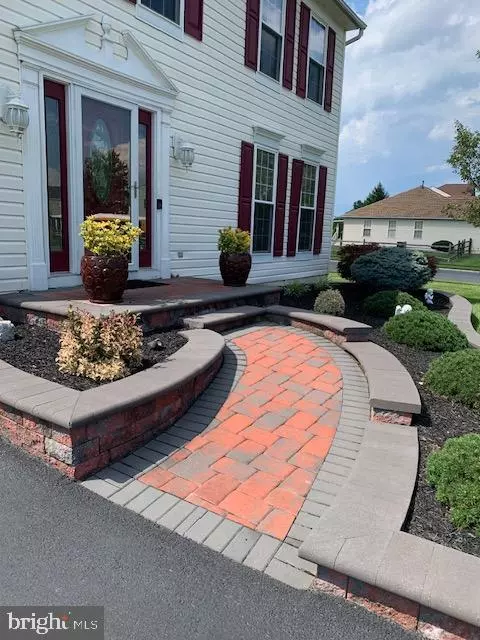For more information regarding the value of a property, please contact us for a free consultation.
23 W WEATHERLY RD New Castle, DE 19720
Want to know what your home might be worth? Contact us for a FREE valuation!

Our team is ready to help you sell your home for the highest possible price ASAP
Key Details
Sold Price $415,000
Property Type Single Family Home
Sub Type Detached
Listing Status Sold
Purchase Type For Sale
Square Footage 1,675 sqft
Price per Sqft $247
Subdivision Chaddwyck
MLS Listing ID DENC2046608
Sold Date 09/28/23
Style Colonial
Bedrooms 4
Full Baths 1
Half Baths 1
HOA Fees $22/ann
HOA Y/N Y
Abv Grd Liv Area 1,675
Originating Board BRIGHT
Year Built 1999
Annual Tax Amount $2,083
Tax Year 2022
Lot Size 10,019 Sqft
Acres 0.23
Lot Dimensions 105.20 x 93.10
Property Description
Exquisite hardscape walkway welcomes you into this well maintained & MOVE-IN Ready 4 Bedrms, 1.5 Baths Colonial in Chaddwyck. Gleaming Hardwds in Foyer. The spacious formal LR has chair rail, lots of Natural light leads into formal DR w/chair rail & crown molding, lovely chandelier. Bright Kitchen w/hardwd floors, oak cabinets, ss appliances. Slider door leading you a nice size deck with a retractable awning to enjoy the afternoon. Very rarely do you find a 4 1/2 wide hardwd floor Staircase leading you upstairs to 4 spacious Bedrms w/hardwoods & Bruce laminate floors w/ceiling fans in each bedrm. Main Bathrm has ceramic tile floor & inside tub w/walk-thru has 3 sinks and 2 privacy doors. There more to see -- down to the Finished spacious Family Room in Basemt w/a gorgeous wet bar and storage room. One car Garage w/access into Kitchen. A freshly coated double driveway for family cars or guests. Enjoy the Large Corner lot for the kids to play and Shed for your lawn equipmt. Conveniently LOCATED to major roads. Home being sold As-Is.
Location
State DE
County New Castle
Area New Castle/Red Lion/Del.City (30904)
Zoning NC6.5
Rooms
Other Rooms Living Room, Dining Room, Primary Bedroom, Bedroom 2, Bedroom 3, Bedroom 4, Kitchen, Family Room, Storage Room
Basement Full, Partially Finished
Interior
Interior Features Attic, Carpet, Ceiling Fan(s), Chair Railings, Crown Moldings, Formal/Separate Dining Room, Kitchen - Eat-In, Wet/Dry Bar, Wood Floors
Hot Water Natural Gas
Heating Forced Air
Cooling Central A/C, Ceiling Fan(s)
Flooring Carpet, Ceramic Tile, Hardwood
Equipment Built-In Microwave, Dishwasher, Disposal, Water Heater, Stainless Steel Appliances
Fireplace N
Appliance Built-In Microwave, Dishwasher, Disposal, Water Heater, Stainless Steel Appliances
Heat Source Natural Gas
Laundry Basement
Exterior
Exterior Feature Deck(s)
Parking Features Garage - Front Entry, Inside Access
Garage Spaces 3.0
Utilities Available Cable TV, Natural Gas Available
Water Access N
Roof Type Pitched,Shingle
Accessibility None
Porch Deck(s)
Attached Garage 1
Total Parking Spaces 3
Garage Y
Building
Lot Description Cleared, Corner, Front Yard, Open, Rear Yard, SideYard(s)
Story 2
Foundation Block
Sewer Public Sewer
Water Public
Architectural Style Colonial
Level or Stories 2
Additional Building Above Grade, Below Grade
New Construction N
Schools
School District Colonial
Others
Senior Community No
Tax ID 10-040.40-133
Ownership Fee Simple
SqFt Source Assessor
Acceptable Financing Cash, Conventional, FHA, VA
Listing Terms Cash, Conventional, FHA, VA
Financing Cash,Conventional,FHA,VA
Special Listing Condition Standard
Read Less

Bought with Jeffrey B Kralovec • BHHS Fox & Roach-Concord
GET MORE INFORMATION





