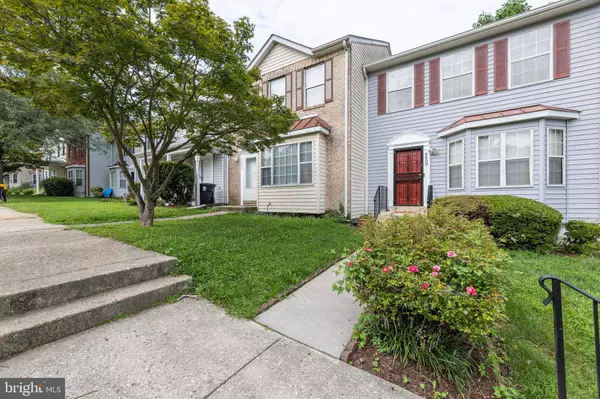For more information regarding the value of a property, please contact us for a free consultation.
6603 RONALD RD Capitol Heights, MD 20743
Want to know what your home might be worth? Contact us for a FREE valuation!

Our team is ready to help you sell your home for the highest possible price ASAP
Key Details
Sold Price $312,000
Property Type Townhouse
Sub Type Interior Row/Townhouse
Listing Status Sold
Purchase Type For Sale
Square Footage 1,732 sqft
Price per Sqft $180
Subdivision Maple Shade Village
MLS Listing ID MDPG2087308
Sold Date 09/27/23
Style Traditional
Bedrooms 2
Full Baths 2
Half Baths 1
HOA Fees $88/mo
HOA Y/N Y
Abv Grd Liv Area 1,172
Originating Board BRIGHT
Year Built 1991
Annual Tax Amount $3,538
Tax Year 2022
Lot Size 1,500 Sqft
Acres 0.03
Property Description
Well-maintained, superbly located 2 bedroom, 2.5 bathroom townhouse in Capitol Heights! No carpet -- hardwood and tile flooring throughout! The living room offers great, light-filled space, and is separate from the dining room. The upper level features two owner's-suite-sized bedrooms and a full bathroom. The basement features a recreation room with a kitchenette, bonus room, full bathroom and level walk-out -- perfect for a home office, out-of-town guests or multi-generational living. Less than 2 miles to the Capitol Heights Metro, easy access to Addison Rd S, and close to local shops and restaurants.
Location
State MD
County Prince Georges
Zoning RSFA
Rooms
Other Rooms Living Room, Dining Room, Primary Bedroom, Bedroom 2, Kitchen, Recreation Room, Utility Room, Bathroom 1, Bathroom 2, Bonus Room, Half Bath
Basement Fully Finished, Interior Access, Connecting Stairway, Rear Entrance, Walkout Level
Interior
Interior Features Combination Kitchen/Dining, Kitchen - Eat-In, 2nd Kitchen, Wood Floors, Floor Plan - Traditional
Hot Water Electric
Heating Forced Air
Cooling Central A/C
Equipment Oven/Range - Electric
Fireplace N
Appliance Oven/Range - Electric
Heat Source Electric
Exterior
Garage Spaces 2.0
Parking On Site 2
Fence Rear
Water Access N
Accessibility None
Total Parking Spaces 2
Garage N
Building
Story 3
Foundation Other
Sewer Public Sewer
Water Public
Architectural Style Traditional
Level or Stories 3
Additional Building Above Grade, Below Grade
Structure Type Dry Wall,9'+ Ceilings
New Construction N
Schools
Elementary Schools Concord
Middle Schools Walker Mill
High Schools Central
School District Prince George'S County Public Schools
Others
Pets Allowed Y
HOA Fee Include Common Area Maintenance,Snow Removal
Senior Community No
Tax ID 17182002392
Ownership Fee Simple
SqFt Source Assessor
Special Listing Condition Standard
Pets Allowed Breed Restrictions
Read Less

Bought with Todd Margolis • Birch Realty
GET MORE INFORMATION





