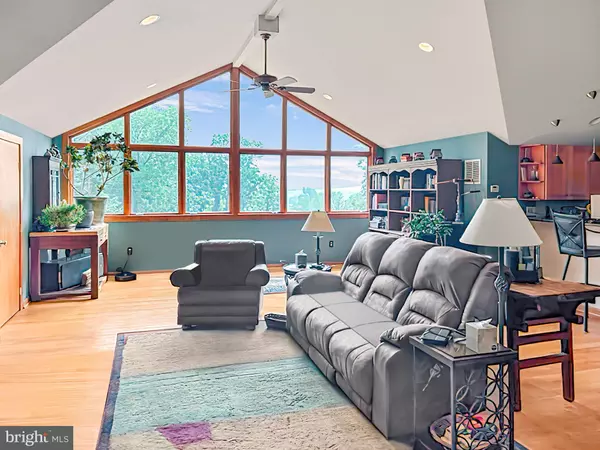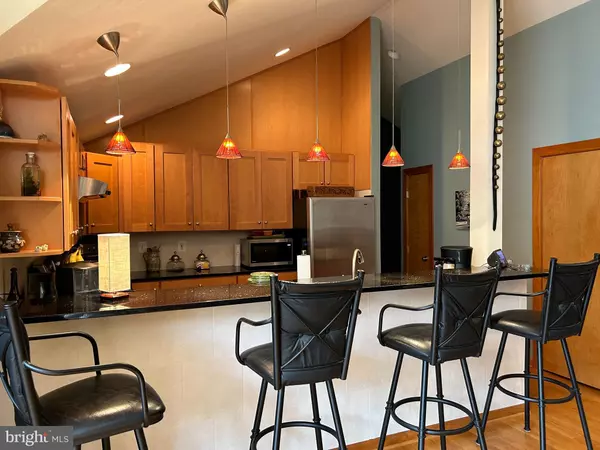For more information regarding the value of a property, please contact us for a free consultation.
2030 DIXON RD Frederick, MD 21704
Want to know what your home might be worth? Contact us for a FREE valuation!

Our team is ready to help you sell your home for the highest possible price ASAP
Key Details
Sold Price $695,000
Property Type Single Family Home
Sub Type Detached
Listing Status Sold
Purchase Type For Sale
Square Footage 2,580 sqft
Price per Sqft $269
Subdivision None Available
MLS Listing ID MDFR2037714
Sold Date 09/25/23
Style Contemporary
Bedrooms 2
Full Baths 1
Half Baths 1
HOA Y/N N
Abv Grd Liv Area 2,580
Originating Board BRIGHT
Year Built 2003
Annual Tax Amount $5,867
Tax Year 2023
Lot Size 5.000 Acres
Acres 5.0
Property Description
OPEN HOUSE CANCELLED - Here's your second chance! Welcome to 2030 Dixon Road, a prime 5 acre lot located in Southern Frederick County, near Sugarloaf Mountain. Back to active! Buyer got cold feet. Surrounded by trees on three sides with a fenced front yard and plenty of open space, this delightful property offers a unique opportunity for those seeking a peaceful and picturesque lifestyle. Located between the P.B. Dye Golf Club in front of property and a planned vineyard behind, this location offers both tranquility and convenience with quick access to the I270 corridor. There is a 1901 clapboard-covered log farmhouse (currently used as a guest house) and the more recently built 2003 home.
The home boasts a large 3-bay garage with oversized 8 x 10ft. doors, built-in storage shelving, industrial grade air compressor and a spacious workshop with custom work benches as well as a half-bath. Extra refrigerator/freezer and chest freezer also convey.
Above the garage there is a lovely deck and 2,108 sq. ft. of comfortable living space featuring two bedrooms and one full bath. Enjoy the breathtaking views from the large windows that extend to the peak of the 13 ft. vaulted ceilings. The open floor plan kitchen and living area create a spacious atmosphere, perfect for entertaining family and friends. Kitchen has black granite countertops, stainless steel appliances and a breakfast bar. Red oak hardwood floors throughout make this home warm and inviting. Work from home with high speed internet by Telegia.
Enjoy growing your own vegetables in the established garden with over a dozen raised beds, as well as mature blueberry bushes and apple, cherry and plum fruit trees. Bring your horses! Equipment shed can be converted to a barn.
The farmhouse on the highest point of the ridge can be taken down leaving an ideal building site perfect for a custom built home. (Septic is perked for a 5 bedroom home). The current home could be occupied during the build and then used as a guest house/mother-in-law suite.
There are two buried propane tanks (one 1,000 gallon and one 500 gallon) that are owned, not leased, a large covered equipment shed and also included is an Invisible Fence dog fence system. Professional photos to come.
Don't miss out on this incredible opportunity to make this house your dream home!
Location
State MD
County Frederick
Zoning A
Interior
Interior Features Ceiling Fan(s), Dining Area, Combination Dining/Living, Family Room Off Kitchen, Floor Plan - Open, Kitchen - Galley, Pantry, Soaking Tub, Stove - Wood, Tub Shower, Upgraded Countertops, Water Treat System, Wood Floors
Hot Water Propane
Heating Forced Air
Cooling Central A/C
Flooring Hardwood
Equipment Dishwasher, Dryer - Front Loading, Dryer - Electric, Extra Refrigerator/Freezer, Freezer, Icemaker, Microwave, Range Hood, Oven/Range - Gas, Refrigerator, Stainless Steel Appliances, Washer - Front Loading, Washer/Dryer Stacked, Water Heater
Furnishings No
Fireplace N
Window Features Wood Frame,Atrium,Screens
Appliance Dishwasher, Dryer - Front Loading, Dryer - Electric, Extra Refrigerator/Freezer, Freezer, Icemaker, Microwave, Range Hood, Oven/Range - Gas, Refrigerator, Stainless Steel Appliances, Washer - Front Loading, Washer/Dryer Stacked, Water Heater
Heat Source Propane - Owned
Laundry Upper Floor
Exterior
Exterior Feature Balcony
Parking Features Additional Storage Area, Garage - Front Entry, Oversized, Built In
Garage Spaces 6.0
Fence Board
Utilities Available Electric Available, Propane
Water Access N
View Panoramic, Scenic Vista
Roof Type Metal
Accessibility None
Porch Balcony
Attached Garage 3
Total Parking Spaces 6
Garage Y
Building
Lot Description Backs to Trees, Front Yard, Partly Wooded, Premium, Rear Yard, Road Frontage, Rural, Secluded, Sloping, Vegetation Planting
Story 2
Foundation Permanent, Slab
Sewer Approved System
Water Well
Architectural Style Contemporary
Level or Stories 2
Additional Building Above Grade, Below Grade
Structure Type 9'+ Ceilings,Beamed Ceilings,Dry Wall,High,Vaulted Ceilings
New Construction N
Schools
Elementary Schools Urbana
Middle Schools Urbana
High Schools Urbana
School District Frederick County Public Schools
Others
Pets Allowed Y
Senior Community No
Tax ID 1107199414
Ownership Fee Simple
SqFt Source Assessor
Security Features Carbon Monoxide Detector(s),Main Entrance Lock,Smoke Detector
Acceptable Financing Cash, Conventional
Horse Property Y
Horse Feature Horses Allowed
Listing Terms Cash, Conventional
Financing Cash,Conventional
Special Listing Condition Standard
Pets Allowed No Pet Restrictions
Read Less

Bought with Ritchie G Veverka • Mackintosh, Inc.
GET MORE INFORMATION





