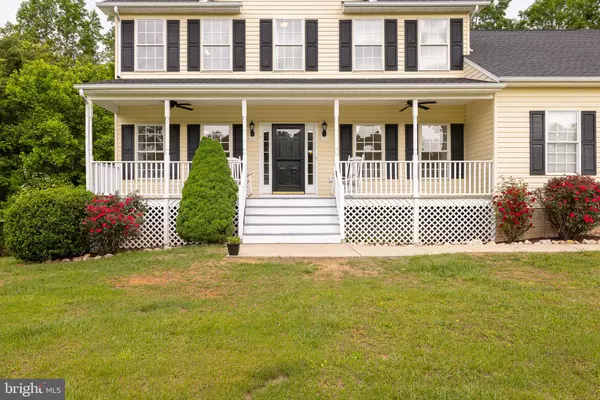For more information regarding the value of a property, please contact us for a free consultation.
23 RICHMOND RD Castleton, VA 22716
Want to know what your home might be worth? Contact us for a FREE valuation!

Our team is ready to help you sell your home for the highest possible price ASAP
Key Details
Sold Price $685,000
Property Type Single Family Home
Sub Type Detached
Listing Status Sold
Purchase Type For Sale
Square Footage 2,876 sqft
Price per Sqft $238
Subdivision None Available
MLS Listing ID VARP2001080
Sold Date 09/21/23
Style Colonial
Bedrooms 4
Full Baths 2
Half Baths 1
HOA Y/N N
Abv Grd Liv Area 2,876
Originating Board BRIGHT
Year Built 2004
Annual Tax Amount $3,898
Tax Year 2022
Lot Size 11.351 Acres
Acres 11.35
Property Description
Virtual Tour Added!! Check out the new video and see how this could be your new home!!!
Welcome home to this private oasis with a convenient location in Rappahannock County that has easy access to Warrenton, Culpeper and all of Northern Virginia. Enter the 11.35 acre property via a long paved driveway lined with Cleveland pear trees that change colors with the seasons. With four bedrooms and two and a half baths, it has an inviting floor plan with a welcoming front porch to enjoy the well maintained front pastures and a backyard for solitude. In 2023, a new roof was installed on the house and the large outdoor vinyl shed, along with hard floors and carpeting throughout, hot water heater, and was freshly painted. The dual-HVAC systems have a remaining 2-year limited warranty.
As you enter through the foyer there is a private home office on the right, and a stately library/living room with built-in shelves on the left, that leads into a formal dining room. The open-concept kitchen merges seamlessly with a large living/family room area. There is a gas fireplace with hand-painted tiles by a local artist, Merrill Strange. Off the rear of the home and through the French doors there is a large deck for grilling, entertaining and a spa that overlooks the property’s personal forest. The second floor has a large primary suite, three additional bedrooms, and a bonus room for yoga, crafts, art and such! Storage space abounds with plenty of closets and a full basement with walk-out doors.
The front pastures are fenced and could be easily transformed into the farmette of your dreams. The electrical system has been upgraded to a 400 amp service for a future barn. The rear of the lot is forested, and trails could be added to enjoy the flora and fauna of the area. High speed internet is available. This property is ideally suited for full-time residents or weekenders.
Rappahannock County offers endless recreational activities. Shenandoah National Park is home to scenic Skyline Drive with its overlooks as well as many miles of trails. There are wineries and breweries, great restaurants and cafes, antique stores, farms and orchards, and much more! Looking for cultural activities? Visit one of the many art galleries or attend a play or concert at one of the theaters in Little Washington and Castleton.
Make this escape your everyday reality!
Location
State VA
County Rappahannock
Zoning AGRICULTURE
Rooms
Basement Walkout Level, Windows, Unfinished, Rough Bath Plumb
Main Level Bedrooms 4
Interior
Interior Features Combination Kitchen/Living, Sauna
Hot Water Electric
Heating Heat Pump(s)
Cooling Heat Pump(s), Central A/C, Ceiling Fan(s)
Fireplaces Number 1
Fireplaces Type Gas/Propane
Equipment Built-In Microwave, Dishwasher, Disposal, Dryer - Electric, Refrigerator, Oven/Range - Gas, Washer
Fireplace Y
Appliance Built-In Microwave, Dishwasher, Disposal, Dryer - Electric, Refrigerator, Oven/Range - Gas, Washer
Heat Source Electric
Exterior
Exterior Feature Deck(s)
Parking Features Garage - Side Entry, Garage Door Opener
Garage Spaces 2.0
Fence Board
Water Access N
View Pasture, Trees/Woods
Roof Type Architectural Shingle
Street Surface Paved
Accessibility None
Porch Deck(s)
Road Frontage Private
Attached Garage 2
Total Parking Spaces 2
Garage Y
Building
Story 2
Foundation Concrete Perimeter
Sewer On Site Septic
Water Well
Architectural Style Colonial
Level or Stories 2
Additional Building Above Grade, Below Grade
New Construction N
Schools
School District Rappahannock County Public Schools
Others
Senior Community No
Tax ID 52 20A
Ownership Fee Simple
SqFt Source Assessor
Special Listing Condition Standard
Read Less

Bought with Stephen J Kott • Ross Real Estate
GET MORE INFORMATION





