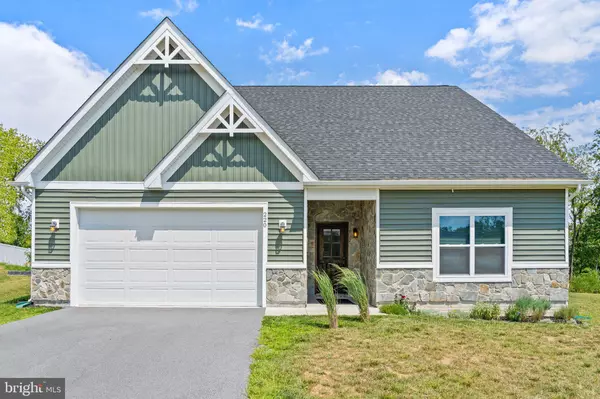For more information regarding the value of a property, please contact us for a free consultation.
220 MAGENTA LN Martinsburg, WV 25405
Want to know what your home might be worth? Contact us for a FREE valuation!

Our team is ready to help you sell your home for the highest possible price ASAP
Key Details
Sold Price $380,000
Property Type Single Family Home
Sub Type Detached
Listing Status Sold
Purchase Type For Sale
Square Footage 1,748 sqft
Price per Sqft $217
Subdivision None Available
MLS Listing ID WVBE2021368
Sold Date 09/25/23
Style Craftsman,Ranch/Rambler
Bedrooms 3
Full Baths 2
HOA Fees $25/ann
HOA Y/N Y
Abv Grd Liv Area 1,748
Originating Board BRIGHT
Year Built 2020
Annual Tax Amount $1,573
Tax Year 2022
Lot Size 1.410 Acres
Acres 1.41
Lot Dimensions 0.00 x 0.00
Property Description
Discover the epitome of elegance in this stunning craftsman style home just 3 years young, gracing 1.41 acres of level land backing to trees. This one-level gem boasts a cathedral ceiling and an inviting open floor plan illuminated by recessed lighting. Luxury vinyl plank flooring unifies the space with an air of refinement. The beautiful kitchen is adorned with quartz counters, abundant cabinets, pantry and an expansive island. The primary suite boasts a tray ceiling, walk-in closet, and a lavish en suite bath with a soaking tub, exquisite tiled shower, and double sink vanity. Spacious spare bedrooms are adjacent to a generous full bath with linen closet. The laundry room adjoins the large, insulated 2-car garage. With its well-insulated attic, electricity costs are minimized. Superior water quality is ensured with its Kinetico water treatment system, reverse osmosis, filters, and UV light. Conveniently near commuter Route 9, I-81, MARC train station, as well as shopping, dining and entertainment.
Location
State WV
County Berkeley
Zoning 101
Rooms
Other Rooms Living Room, Dining Room, Primary Bedroom, Bedroom 2, Bedroom 3, Kitchen, Primary Bathroom, Full Bath
Main Level Bedrooms 3
Interior
Interior Features Attic, Breakfast Area, Ceiling Fan(s), Combination Dining/Living, Combination Kitchen/Dining, Combination Kitchen/Living, Dining Area, Entry Level Bedroom, Family Room Off Kitchen, Flat, Floor Plan - Open, Kitchen - Island, Kitchen - Table Space, Pantry, Primary Bath(s), Recessed Lighting, Tub Shower, Upgraded Countertops, Walk-in Closet(s), Water Treat System, Other
Hot Water Electric
Heating Heat Pump(s)
Cooling Ceiling Fan(s), Central A/C
Flooring Luxury Vinyl Plank
Equipment Dishwasher, Disposal, Refrigerator, Icemaker, Stove, Built-In Microwave, Exhaust Fan, Stainless Steel Appliances
Fireplace N
Appliance Dishwasher, Disposal, Refrigerator, Icemaker, Stove, Built-In Microwave, Exhaust Fan, Stainless Steel Appliances
Heat Source Electric
Laundry Main Floor, Hookup
Exterior
Parking Features Other, Inside Access, Garage Door Opener, Garage - Front Entry
Garage Spaces 6.0
Utilities Available Electric Available
Water Access N
View Garden/Lawn, Street, Trees/Woods
Roof Type Asphalt
Street Surface Paved
Accessibility Level Entry - Main, No Stairs
Attached Garage 2
Total Parking Spaces 6
Garage Y
Building
Lot Description Backs to Trees, Level, Landscaping
Story 1
Foundation Slab
Sewer Septic = # of BR
Water Well
Architectural Style Craftsman, Ranch/Rambler
Level or Stories 1
Additional Building Above Grade, Below Grade
Structure Type 9'+ Ceilings,Cathedral Ceilings,Dry Wall,High,Tray Ceilings
New Construction N
Schools
Elementary Schools Berkeley Heights
Middle Schools Martinsburg South
High Schools Martinsburg
School District Berkeley County Schools
Others
Senior Community No
Tax ID 01 16000600060000
Ownership Fee Simple
SqFt Source Assessor
Security Features Smoke Detector
Acceptable Financing Cash, FHA, USDA, VA
Horse Property N
Listing Terms Cash, FHA, USDA, VA
Financing Cash,FHA,USDA,VA
Special Listing Condition Standard
Read Less

Bought with Renee L Waymire • RE/MAX Roots
GET MORE INFORMATION





