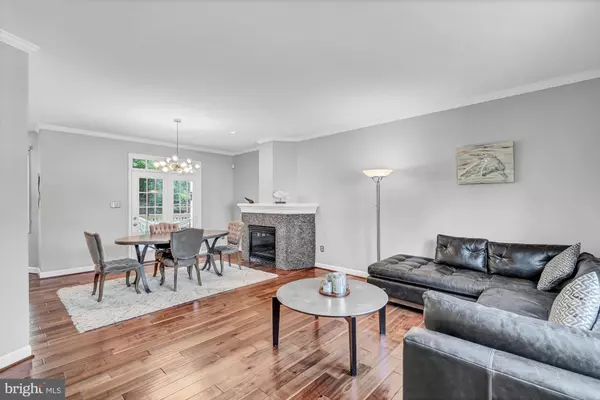For more information regarding the value of a property, please contact us for a free consultation.
215 TAPAWINGO RD SE Vienna, VA 22180
Want to know what your home might be worth? Contact us for a FREE valuation!

Our team is ready to help you sell your home for the highest possible price ASAP
Key Details
Sold Price $1,325,000
Property Type Single Family Home
Sub Type Detached
Listing Status Sold
Purchase Type For Sale
Square Footage 3,382 sqft
Price per Sqft $391
Subdivision Onondio
MLS Listing ID VAFX2139506
Sold Date 09/18/23
Style Craftsman
Bedrooms 5
Full Baths 3
Half Baths 1
HOA Y/N N
Abv Grd Liv Area 3,382
Originating Board BRIGHT
Year Built 1999
Annual Tax Amount $14,985
Tax Year 2023
Lot Size 8,870 Sqft
Acres 0.2
Property Description
Exquisite Bukont custom built home in the sought after Kessel subdivision community. This home has 5 bedrooms, 3.5 bathrooms, 3,382 finished square feet and is sited on a .2 acre lot. Open floor plan perfect for entertaining with a formal living room, dining room with a fireplace and easy access to deck, and family room. Gourmet kitchen with warm wood cabinets, granite countertops, custom tiled backsplash, stainless steel appliances and breakfast room. Owner’s suite with luxurious ensuite bathroom featuring soaking tub, tiled shower with glass-door, double vanity and two walk-in closets. Three additional bedrooms, full bathroom, and laundry room located on the upper level. Top level features a loft room with great views of your surrounding, additional bedroom, and full bathroom. Fully fenced manicured backyard with a spacious deck and patio, that backs to trees for privacy. 2 car detached garage and plenty of parking space on the driveway. Convenient location from shops, restaurants and the W&OD Trail! Easy access to Tysons, Metro & DC. Nearby Cunningham Park, Thoreau and Madison pyramid.
Location
State VA
County Fairfax
Zoning 903
Rooms
Other Rooms Living Room, Dining Room, Primary Bedroom, Bedroom 2, Bedroom 3, Bedroom 4, Bedroom 5, Kitchen, Family Room, Foyer, Breakfast Room, Laundry, Loft, Bathroom 2, Primary Bathroom, Full Bath, Half Bath
Interior
Interior Features Breakfast Area, Carpet, Ceiling Fan(s), Crown Moldings, Dining Area, Floor Plan - Open, Formal/Separate Dining Room, Kitchen - Eat-In, Kitchen - Gourmet, Kitchen - Table Space, Pantry, Primary Bath(s), Recessed Lighting, Soaking Tub, Stall Shower, Tub Shower, Walk-in Closet(s), Wood Floors
Hot Water Tankless
Heating Forced Air
Cooling Central A/C
Flooring Ceramic Tile, Carpet, Hardwood, Wood
Fireplaces Number 1
Fireplaces Type Gas/Propane, Mantel(s), Screen
Equipment Built-In Microwave, Dishwasher, Disposal, Dryer, Dryer - Front Loading, Icemaker, Microwave, Oven/Range - Gas, Refrigerator, Stainless Steel Appliances, Stove, Washer, Washer - Front Loading, Water Heater - Tankless
Fireplace Y
Appliance Built-In Microwave, Dishwasher, Disposal, Dryer, Dryer - Front Loading, Icemaker, Microwave, Oven/Range - Gas, Refrigerator, Stainless Steel Appliances, Stove, Washer, Washer - Front Loading, Water Heater - Tankless
Heat Source Natural Gas
Laundry Upper Floor
Exterior
Exterior Feature Deck(s), Patio(s)
Parking Features Other, Garage Door Opener
Garage Spaces 6.0
Fence Fully, Wood
Water Access N
View Trees/Woods
Roof Type Shingle,Composite
Accessibility None
Porch Deck(s), Patio(s)
Total Parking Spaces 6
Garage Y
Building
Lot Description Backs to Trees
Story 3
Foundation Concrete Perimeter
Sewer Public Sewer
Water Public
Architectural Style Craftsman
Level or Stories 3
Additional Building Above Grade, Below Grade
New Construction N
Schools
Elementary Schools Cunningham Park
Middle Schools Thoreau
High Schools Madison
School District Fairfax County Public Schools
Others
Senior Community No
Tax ID 0384 47 0003
Ownership Fee Simple
SqFt Source Assessor
Security Features Security System
Special Listing Condition Standard
Read Less

Bought with James T Muldoon • Avery-Hess, REALTORS
GET MORE INFORMATION





