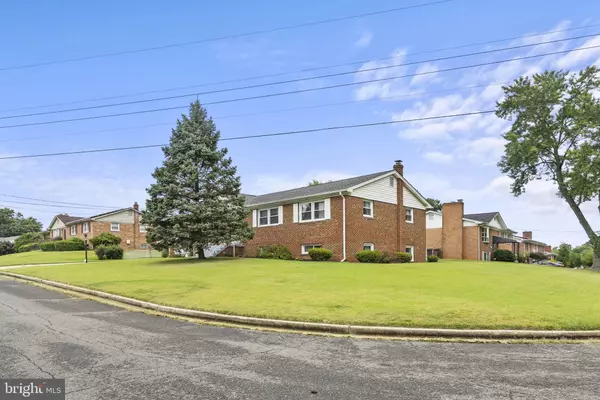For more information regarding the value of a property, please contact us for a free consultation.
6812 CRAIG LN Clinton, MD 20735
Want to know what your home might be worth? Contact us for a FREE valuation!

Our team is ready to help you sell your home for the highest possible price ASAP
Key Details
Sold Price $404,000
Property Type Single Family Home
Sub Type Detached
Listing Status Sold
Purchase Type For Sale
Square Footage 1,344 sqft
Price per Sqft $300
Subdivision Oak Orchard
MLS Listing ID MDPG2089292
Sold Date 09/22/23
Style Ranch/Rambler
Bedrooms 4
Full Baths 3
HOA Y/N N
Abv Grd Liv Area 1,344
Originating Board BRIGHT
Year Built 1964
Annual Tax Amount $4,668
Tax Year 2022
Lot Size 10,000 Sqft
Acres 0.23
Property Description
If you're looking for a rambler, this is the one. Located in the Oak Orchard community, this beauty features a new roof, garage, wood flooring throughout the main level. Living room with wood burning fireplace. Spacious dining room that has an entrance to and from the garage. Kitchen has an eat-in area, new flooring, and a new stainless steel refrigerator. The main level also includes an updated bathroom, 3 bedrooms, including the master bedroom with it's own full bathroom. Basement/lower level is very spacious. It has a family room/entertainment room w/ a wood burning fireplace, a spacious bedroom with a closet and, a large laundry room. The storage room is also located in the basement with a walkout basement door. The backyard is gated with a shed. Don't miss out on this gem. This property qualifies for the WELCOME HOME program by George Mason Mortgage . Which gives you up to $10,000 towards down-payment or closing cost. Offer deadline Sunday, September 3 at 7pm.
Location
State MD
County Prince Georges
Zoning RSF95
Rooms
Basement Partially Finished, Outside Entrance, Walkout Stairs
Main Level Bedrooms 3
Interior
Interior Features Kitchen - Eat-In, Attic, Ceiling Fan(s), Dining Area, Formal/Separate Dining Room, Wood Floors
Hot Water Natural Gas
Heating Radiator
Cooling Central A/C
Flooring Hardwood
Fireplaces Number 2
Equipment Built-In Range, Dishwasher, Oven - Wall, Refrigerator, Washer, Disposal, Dryer
Furnishings No
Fireplace Y
Appliance Built-In Range, Dishwasher, Oven - Wall, Refrigerator, Washer, Disposal, Dryer
Heat Source Natural Gas
Laundry Basement
Exterior
Parking Features Garage Door Opener, Garage - Front Entry
Garage Spaces 1.0
Water Access N
Roof Type Shingle
Accessibility Other
Attached Garage 1
Total Parking Spaces 1
Garage Y
Building
Story 2
Foundation Brick/Mortar
Sewer Public Sewer
Water Public
Architectural Style Ranch/Rambler
Level or Stories 2
Additional Building Above Grade, Below Grade
New Construction N
Schools
School District Prince George'S County Public Schools
Others
Senior Community No
Tax ID 17090965624
Ownership Fee Simple
SqFt Source Assessor
Acceptable Financing Cash, Conventional, FHA, VA
Listing Terms Cash, Conventional, FHA, VA
Financing Cash,Conventional,FHA,VA
Special Listing Condition Standard
Read Less

Bought with Venita N Jacobson • Q. Williams Real Estate Associates
GET MORE INFORMATION





