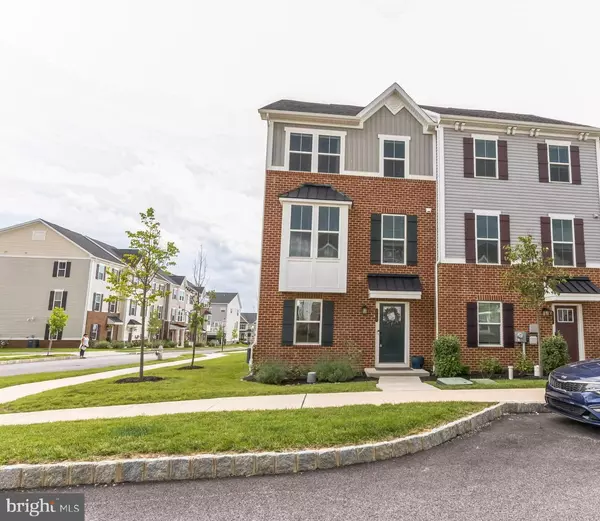For more information regarding the value of a property, please contact us for a free consultation.
516 HOLYWELL DR Malvern, PA 19355
Want to know what your home might be worth? Contact us for a FREE valuation!

Our team is ready to help you sell your home for the highest possible price ASAP
Key Details
Sold Price $600,000
Property Type Townhouse
Sub Type End of Row/Townhouse
Listing Status Sold
Purchase Type For Sale
Square Footage 2,032 sqft
Price per Sqft $295
Subdivision Atwater
MLS Listing ID PACT2050928
Sold Date 09/20/23
Style Colonial
Bedrooms 4
Full Baths 3
Half Baths 1
HOA Fees $195/mo
HOA Y/N Y
Abv Grd Liv Area 1,692
Originating Board BRIGHT
Year Built 2018
Annual Tax Amount $5,779
Tax Year 2023
Lot Size 1,035 Sqft
Acres 0.02
Property Description
This 4 bedroom, 3.5 bath end unit will blow you away! This stunner has a ton of upgrades and shows like a model home. The brick front exterior with overhang welcomes you into the first floor foyer with wood floors and coat closet. There is a bedroom with ceiling fan, large closet and full bath with tile floor and tub surround, storage closet and access to the 2 car attached garage. This floorpan really comes in handy if a first floor bedroom and bath are needed. This room also makes a great home office. A handsome staircase takes you to the open concept main living area with wood floors and generous size rooms. The kitchen with quartz counters and Carrara Marble backsplash, stainless steel appliances, tons of cabinets, large pantry closet and coffee bar area will be a hit with the chef in the family! The island has pendant lighting and seating for 4. The kitchen overlooks the breakfast room/dining area with recessed lighting and sliding doors to a composite deck. The deck is spacious and private and is a wonderful spot for entertaining and dining alfresco. The living room has 2 large double windows allowing lots of natural light. A convenient powder room completes the main floor. The next level has 3 bedrooms, 2 full baths and laundry area. The spacious primary bedroom boasts a tray ceiling with ceiling fan, double window , walk in closet and an en suite bath. The bath has tile floor, double sink, soaking tub and stall shower. Relax and enjoy the soaking tub after a long day! The second bedroom has a ceiling fan, walk in closet and 3 windows providing natural light. The third bedroom is currently being used a home office. The 2 car attached garage is accessed from the back of the house and is probably the cleanest garage you will ever see! One bay is used as a gym at this time but it can fit 2 cars. There is a driveway that holds 2 cars. The condition of the location of this home can't be beat! You are minutes to PA Turnpike, shopping, restaurants, day care facility, schools and more. The sought after Great Valley Schools District is the icing on the cake! HURRY!!!
Location
State PA
County Chester
Area East Whiteland Twp (10342)
Zoning .
Rooms
Other Rooms Living Room, Dining Room, Primary Bedroom, Bedroom 3, Bedroom 4, Kitchen, Bedroom 1, Bathroom 1, Bathroom 3, Primary Bathroom, Half Bath
Main Level Bedrooms 1
Interior
Interior Features Breakfast Area, Carpet, Ceiling Fan(s), Combination Kitchen/Dining, Crown Moldings, Dining Area, Entry Level Bedroom, Kitchen - Eat-In, Kitchen - Island, Pantry, Primary Bath(s), Recessed Lighting, Soaking Tub, Stall Shower, Tub Shower, Upgraded Countertops, Walk-in Closet(s), Wood Floors
Hot Water Natural Gas
Heating Forced Air
Cooling Central A/C
Flooring Carpet, Hardwood, Tile/Brick
Equipment Built-In Microwave, Built-In Range, Dishwasher, Disposal, Oven/Range - Gas, Stainless Steel Appliances
Fireplace N
Appliance Built-In Microwave, Built-In Range, Dishwasher, Disposal, Oven/Range - Gas, Stainless Steel Appliances
Heat Source Electric
Laundry Upper Floor
Exterior
Exterior Feature Deck(s)
Parking Features Garage - Rear Entry, Garage Door Opener, Inside Access, Built In
Garage Spaces 4.0
Water Access N
Roof Type Pitched,Shingle
Accessibility None
Porch Deck(s)
Attached Garage 2
Total Parking Spaces 4
Garage Y
Building
Story 3
Foundation Slab
Sewer Public Sewer
Water Public
Architectural Style Colonial
Level or Stories 3
Additional Building Above Grade, Below Grade
Structure Type 9'+ Ceilings,Tray Ceilings
New Construction N
Schools
Elementary Schools Markley
Middle Schools Great Valley M.S.
High Schools Great Valley
School District Great Valley
Others
HOA Fee Include Trash,Lawn Maintenance,Snow Removal
Senior Community No
Tax ID 42-02 -0365
Ownership Fee Simple
SqFt Source Assessor
Acceptable Financing Conventional
Horse Property N
Listing Terms Conventional
Financing Conventional
Special Listing Condition Standard
Read Less

Bought with David C Ashe • Keller Williams Real Estate -Exton
GET MORE INFORMATION





