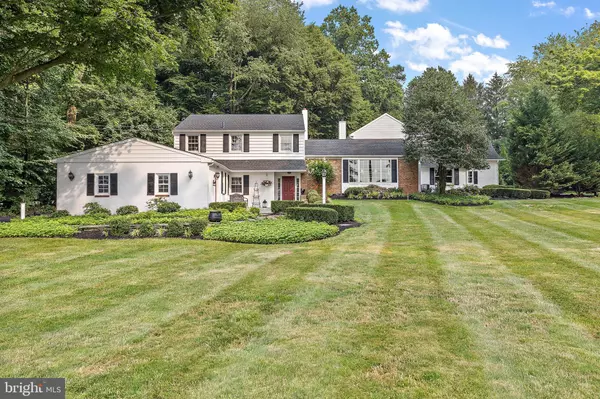For more information regarding the value of a property, please contact us for a free consultation.
902 LITTLE SHILOH RD West Chester, PA 19382
Want to know what your home might be worth? Contact us for a FREE valuation!

Our team is ready to help you sell your home for the highest possible price ASAP
Key Details
Sold Price $960,000
Property Type Single Family Home
Sub Type Detached
Listing Status Sold
Purchase Type For Sale
Square Footage 4,384 sqft
Price per Sqft $218
Subdivision None Available
MLS Listing ID PACT2049336
Sold Date 09/20/23
Style Other
Bedrooms 5
Full Baths 4
Half Baths 2
HOA Y/N N
Abv Grd Liv Area 4,384
Originating Board BRIGHT
Year Built 1963
Annual Tax Amount $8,749
Tax Year 2023
Lot Size 1.040 Acres
Acres 1.04
Lot Dimensions 0.00 x 0.00
Property Description
Welcome to 902 Little Shiloh Road, this pre-inspected home started as a 1960s split level but underwent expansion and updates in 2000, resulting in a truly remarkable property. With its multi-generational layout, this home offers ample space for a variety of living arrangements. The 2000 addition to the home includes a spacious kitchen and a combined dining and living room area, creating a central hub for family gatherings and entertaining guests. The kitchen features top of the line stainless steel appliances, custom cabinetry, a large center island and gas fireplace. The steps off of the kitchen lead up to a large primary suite, complete with two walk-in closets and another gas fireplace. The en-suite bathroom, filled with natural light offers a luxurious retreat with dual vanity sinks, as well as a stall shower and soaking tub. The 4 additional bedrooms, 4 full baths, and 2 half baths offer plenty of room for a growing family or accommodating guests. The lower level of the original home welcomes you to a sitting area which flows into the Den and Family Room. The Den has a newly installed wet bar with granite countertops and access to the main driveway, while the Living Room displays the original stone fireplace and an extra space for entertaining with access to the backyard. The outdoor living areas are a true highlight of this property, the covered patio off of the Kitchen provides the ideal spot for dining or lounging. Another standout feature is the open pool house overlooking the heated pool and jacuzzi. This space is equipped with an oversized bar, refrigerator, ceiling fans and a shower room and half bath. The main driveway off of Little Shiloh Road leads to the one car garage while Hummingbird Lane leads to the 2 car garage with basement storage below. The Home has seen recent updates including: brand new siding, new roofing replaced in 2018 and 2023, and new septic scheduled to be installed in August 2023. Located in the sought-after community of West Chester, this home offers convenient access to a wealth of amenities. Enjoy the close proximity to premier shopping, dining, and entertainment options, as well as excellent schools and parks. Commuting is a breeze with easy access to major highways and transportation hubs. Make your appointment today, you do not want to miss this opportunity!
Location
State PA
County Chester
Area Westtown Twp (10367)
Zoning RESIDENTIAL
Rooms
Other Rooms Living Room, Dining Room, Primary Bedroom, Sitting Room, Bedroom 2, Bedroom 3, Bedroom 4, Kitchen, Family Room, Den, Bedroom 1, Laundry, Primary Bathroom, Full Bath, Half Bath
Basement Garage Access, Poured Concrete, Unfinished
Interior
Interior Features Attic, Carpet, Combination Dining/Living, Dining Area, Kitchen - Eat-In, Kitchen - Island, Kitchen - Table Space, Primary Bath(s), Soaking Tub, Stall Shower, Walk-in Closet(s), Wet/Dry Bar, Wood Floors
Hot Water Multi-tank, Electric, Natural Gas
Heating Forced Air
Cooling Central A/C
Flooring Carpet, Hardwood, Tile/Brick
Fireplaces Number 4
Fireplaces Type Gas/Propane, Wood, Insert
Equipment Washer, Dryer, Refrigerator, Stainless Steel Appliances
Fireplace Y
Appliance Washer, Dryer, Refrigerator, Stainless Steel Appliances
Heat Source Natural Gas
Laundry Lower Floor, Dryer In Unit, Washer In Unit
Exterior
Exterior Feature Patio(s), Porch(es)
Parking Features Additional Storage Area
Garage Spaces 3.0
Fence Wood
Pool Concrete, Heated, In Ground, Pool/Spa Combo
Water Access N
Roof Type Shingle
Accessibility None
Porch Patio(s), Porch(es)
Attached Garage 2
Total Parking Spaces 3
Garage Y
Building
Story 2
Foundation Concrete Perimeter
Sewer On Site Septic
Water Public
Architectural Style Other
Level or Stories 2
Additional Building Above Grade, Below Grade
New Construction N
Schools
Elementary Schools Westtown-Thornbury
Middle Schools Stetson
High Schools West Chester Bayard Rustin
School District West Chester Area
Others
Senior Community No
Tax ID 67-02N-0025
Ownership Fee Simple
SqFt Source Assessor
Security Features Security System,Smoke Detector
Acceptable Financing Cash, Conventional, FHA, VA
Horse Property N
Listing Terms Cash, Conventional, FHA, VA
Financing Cash,Conventional,FHA,VA
Special Listing Condition Standard
Read Less

Bought with Jon Brouse • BHHS Fox & Roach-Jenkintown
GET MORE INFORMATION





