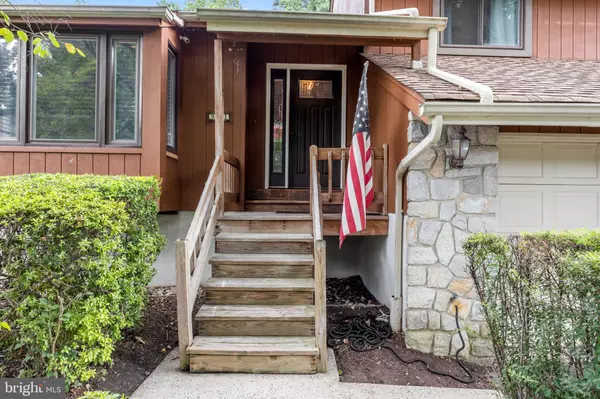For more information regarding the value of a property, please contact us for a free consultation.
931 CALEDONIA ST Philadelphia, PA 19128
Want to know what your home might be worth? Contact us for a FREE valuation!

Our team is ready to help you sell your home for the highest possible price ASAP
Key Details
Sold Price $665,000
Property Type Single Family Home
Sub Type Detached
Listing Status Sold
Purchase Type For Sale
Square Footage 2,100 sqft
Price per Sqft $316
Subdivision Thomas Mill Heights
MLS Listing ID PAPH2263098
Sold Date 09/19/23
Style Split Level
Bedrooms 4
Full Baths 2
Half Baths 1
HOA Y/N N
Abv Grd Liv Area 2,100
Originating Board BRIGHT
Year Built 1985
Annual Tax Amount $5,895
Tax Year 2022
Lot Size 0.289 Acres
Acres 0.29
Lot Dimensions 70.00 x 180.00
Property Description
Welcome to 931 Caledonia st. This home is nestled in the Thomas Mill Heights section of Andorra. You will immediately notice the vaulted ceilings and the large family room area which has recessed lights and hardwood floors. On the main level of the home, the kitchen has an open feeling with 42 inch cabinets, granite counter tops, stainless steel appliances, a convection over, a four person island, breakfast nook, 36 inch professional Thermador cooktop stove and access to the deck. Down the hall there are two additional bedrooms which have both recently been painted, new ceiling fans and floors replaced. Both of these bedrooms share a full hallway bathroom. Also on the level is the primary bedroom which has been upgraded with new paint and floors, recessed lighting and an full bathroom. The primary bathroom has been remodeled (March 2022) with ceramic tile flooring, recessed lights, a his and her sink, an enclosed glass shower with bench seating, which could easily be used as a steam room (unit is plumbed for a steam room). Just off the primary bedroom through the sliding glass door you have access to the large composite deck. The deck has speakers mounted and built in lighting for outside entertainment. The two tiered deck offers additional privacy with vinyl sided walls on two sides. The heated salt water pool has recently been upgraded with a heat pump 2021, and a new salt system 2023. The basement offers has additional living space with a decorative stone wall gas fireplace, wet bar, half bath and additional bedroom. This area has access to the laundry room, the two car garage and a second basement game room which has been professionally remolded.
This house is within walking distance to Fairmount Park, Soccer fields, baseball and basket ball courts at Houston Playground.
Owner is a licensed PA Real Estate Broker
Location
State PA
County Philadelphia
Area 19128 (19128)
Zoning RSD3
Rooms
Basement Full, Fully Finished
Interior
Interior Features Attic, Bar, Breakfast Area, Ceiling Fan(s), Floor Plan - Open, Kitchen - Eat-In, Kitchen - Island, Recessed Lighting, Wood Floors
Hot Water Natural Gas
Heating Forced Air
Cooling Central A/C
Heat Source Natural Gas
Exterior
Garage Additional Storage Area, Garage - Front Entry, Garage Door Opener
Garage Spaces 2.0
Waterfront N
Water Access N
Accessibility None
Parking Type Attached Garage, Driveway, On Street
Attached Garage 2
Total Parking Spaces 2
Garage Y
Building
Story 2
Foundation Slab
Sewer Public Sewer
Water Public
Architectural Style Split Level
Level or Stories 2
Additional Building Above Grade, Below Grade
New Construction N
Schools
School District The School District Of Philadelphia
Others
Senior Community No
Tax ID 214116146
Ownership Fee Simple
SqFt Source Assessor
Special Listing Condition Standard
Read Less

Bought with Vanessa Elena Jarymovych • Elfant Wissahickon-Rittenhouse Square
GET MORE INFORMATION





