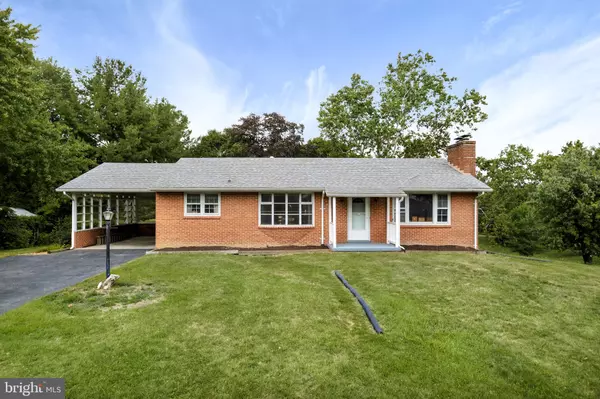For more information regarding the value of a property, please contact us for a free consultation.
104 CARTER PL Winchester, VA 22602
Want to know what your home might be worth? Contact us for a FREE valuation!

Our team is ready to help you sell your home for the highest possible price ASAP
Key Details
Sold Price $365,000
Property Type Single Family Home
Sub Type Detached
Listing Status Sold
Purchase Type For Sale
Square Footage 1,288 sqft
Price per Sqft $283
Subdivision Rolling Fields
MLS Listing ID VAFV2014272
Sold Date 09/18/23
Style Ranch/Rambler
Bedrooms 4
Full Baths 2
Half Baths 1
HOA Y/N N
Abv Grd Liv Area 1,288
Originating Board BRIGHT
Year Built 1970
Annual Tax Amount $1,486
Tax Year 2022
Lot Size 0.360 Acres
Acres 0.36
Property Description
A charming 4 bedroom, 2.5 bath brick rambler with so many possibilities nestled in the Shenandoah Valley! This established neighborhood boasts large yards, gently rolling hills, and wooded areas. The property has a quiet, country feel to it while being so close to restaurants, shopping, historic downtown, and Winchester Medical Center. There are 2 wood-burning fireplaces, original, gleaming hardwood floors, and all the 1970s charm of a well-maintained Rancher home has to offer. A bedroom with an en suite in the basement is a great opportunity for multi-generational living or more. The master bedroom has a 3/4 en suite too. Located just off Rt. 7 and Senseny Road - a perfect commuter location! AC & Furnace is 1 year old, the roof is approximately 5 years young, sewer drain line to the street was replaced in 2019.
Location
State VA
County Frederick
Zoning RP
Rooms
Other Rooms Dining Room, Primary Bedroom, Bedroom 2, Bedroom 3, Kitchen, Family Room, Bedroom 1, Great Room, Bathroom 1, Bathroom 2, Primary Bathroom
Basement Full, Interior Access, Outside Entrance, Partially Finished, Rear Entrance, Sump Pump, Space For Rooms, Walkout Level, Windows, Workshop, Other
Main Level Bedrooms 3
Interior
Interior Features Attic, Dining Area, Entry Level Bedroom, Formal/Separate Dining Room, Floor Plan - Traditional, Kitchen - Table Space, Primary Bath(s), Stall Shower, Stove - Wood, Tub Shower, Wood Floors
Hot Water Natural Gas
Heating Central
Cooling Central A/C
Flooring Ceramic Tile, Solid Hardwood, Carpet
Fireplaces Number 2
Fireplaces Type Brick, Free Standing, Wood
Equipment Dishwasher, Freezer, Microwave, Oven/Range - Electric, Refrigerator, Stainless Steel Appliances, Washer, Water Heater
Fireplace Y
Window Features Screens,Storm,Wood Frame
Appliance Dishwasher, Freezer, Microwave, Oven/Range - Electric, Refrigerator, Stainless Steel Appliances, Washer, Water Heater
Heat Source Natural Gas
Laundry Has Laundry, Basement
Exterior
Garage Spaces 5.0
Utilities Available Natural Gas Available, Phone Available, Under Ground
Water Access N
Roof Type Shingle
Accessibility None
Road Frontage City/County
Total Parking Spaces 5
Garage N
Building
Lot Description Front Yard, Rear Yard, Sloping
Story 2
Foundation Block
Sewer Public Sewer
Water Public
Architectural Style Ranch/Rambler
Level or Stories 2
Additional Building Above Grade, Below Grade
New Construction N
Schools
Elementary Schools Call School Board
Middle Schools Admiral Richard E. Byrd
High Schools Millbrook
School District Frederick County Public Schools
Others
Senior Community No
Tax ID 54C 11 B 30
Ownership Fee Simple
SqFt Source Estimated
Acceptable Financing Cash, Conventional, FHA, USDA, VA
Horse Property N
Listing Terms Cash, Conventional, FHA, USDA, VA
Financing Cash,Conventional,FHA,USDA,VA
Special Listing Condition Standard
Read Less

Bought with Julieta Russell • Keller Williams Realty Dulles
GET MORE INFORMATION





