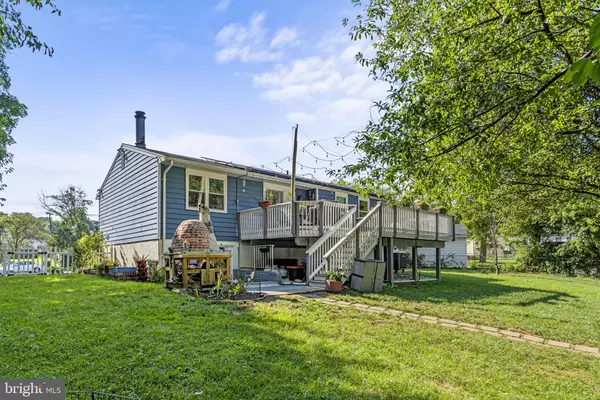For more information regarding the value of a property, please contact us for a free consultation.
11407 HOWARD CT Beltsville, MD 20705
Want to know what your home might be worth? Contact us for a FREE valuation!

Our team is ready to help you sell your home for the highest possible price ASAP
Key Details
Sold Price $510,000
Property Type Single Family Home
Sub Type Detached
Listing Status Sold
Purchase Type For Sale
Square Footage 2,362 sqft
Price per Sqft $215
Subdivision Beltsville
MLS Listing ID MDPG2087162
Sold Date 09/15/23
Style Split Foyer
Bedrooms 4
Full Baths 3
HOA Y/N N
Abv Grd Liv Area 1,262
Originating Board BRIGHT
Year Built 1979
Annual Tax Amount $5,144
Tax Year 2022
Lot Size 0.268 Acres
Acres 0.27
Property Description
Welcome to this beautiful split foyer home nestled in the desirable community of Beltsville!
As you step outside, you'll find a new shed that perfectly complements the home's aesthetic, providing ample storage space for all your outdoor needs. The spacious yard is a canvas waiting for your personal touch, whether it's creating a lush garden, a play area for the kids, or a relaxing outdoor oasis.
Entertain and enjoy the outdoors on the brand-new deck, where outdoor cooking becomes a breeze with the stone outdoor grill/cooktop, making summer gatherings and barbecues a delight.
The exterior of the home boasts a seamless blend of brick and new siding, giving it a modern yet classic appeal. Plus, with solar panels installed, you can enjoy energy conservation while reducing your carbon footprint.
Security is a top priority in this home, featuring a security system equipped with cameras to ensure peace of mind and added protection for you and your loved ones.
The expansive backyard space is completely fenced in, making it ideal for both kids and pets to play freely and safely.
Step inside to discover a welcoming foyer leading up to the main living area, featuring a large and airy living room, an inviting dining room, and a well-appointed kitchen that seamlessly opens up to the backyard deck, creating a perfect flow for indoor-outdoor living. This inviting residence offers an abundance of natural light, thanks to its newer double-pane windows that not only enhance energy efficiency but also create a warm and inviting atmosphere.
Upstairs, you'll find two fully renovated bathrooms, one of which is attached to the primary bedroom, offering convenience and privacy. The thoughtful updates in the bathrooms enhance the overall modern appeal of the home.
The fully finished basement is a versatile space, providing a spacious living area for various uses, whether it's a cozy family room or a recreation area for entertainment. It also includes a renovated bedroom and a full bathroom, perfect for guests or as an additional private retreat.
The laundry room in the basement adds convenience and practicality to daily living, while the walk-out feature allows easy access to the backyard.
This lovely split foyer home in Beltsville offers a perfect blend of modern amenities, efficient upgrades, and ample space both indoors and outdoors. Don't miss the opportunity to make it your own and call it home. Schedule a viewing today and experience the warmth and charm this property has to offer!
Location
State MD
County Prince Georges
Zoning RSF65
Rooms
Other Rooms Family Room, Laundry, Utility Room, Bedroom 6
Basement Other, Improved, Full, Fully Finished, Outside Entrance, Interior Access, Rear Entrance, Water Proofing System
Main Level Bedrooms 3
Interior
Interior Features Kitchen - Table Space, Dining Area, Window Treatments, Primary Bath(s)
Hot Water Electric
Heating Heat Pump(s)
Cooling Central A/C
Fireplaces Number 1
Fireplaces Type Screen
Equipment Dishwasher, Disposal, Dryer, Exhaust Fan, Icemaker, Oven/Range - Electric, Refrigerator, Washer
Fireplace Y
Window Features Double Pane,Screens
Appliance Dishwasher, Disposal, Dryer, Exhaust Fan, Icemaker, Oven/Range - Electric, Refrigerator, Washer
Heat Source Electric
Exterior
Exterior Feature Deck(s)
Fence Rear
Water Access N
Accessibility None
Porch Deck(s)
Garage N
Building
Story 2
Foundation Concrete Perimeter
Sewer Public Sewer
Water Public
Architectural Style Split Foyer
Level or Stories 2
Additional Building Above Grade, Below Grade
New Construction N
Schools
School District Prince George'S County Public Schools
Others
Senior Community No
Tax ID 17010066209
Ownership Fee Simple
SqFt Source Assessor
Special Listing Condition Standard
Read Less

Bought with Rene A Hernandez • Long & Foster Real Estate, Inc.
GET MORE INFORMATION





