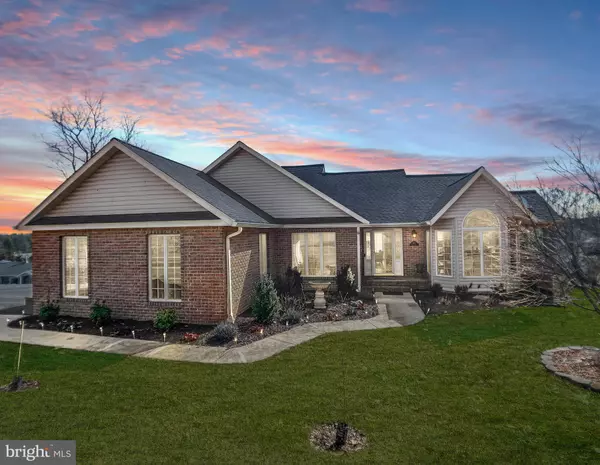For more information regarding the value of a property, please contact us for a free consultation.
1612 REGAL DR Sykesville, MD 21784
Want to know what your home might be worth? Contact us for a FREE valuation!

Our team is ready to help you sell your home for the highest possible price ASAP
Key Details
Sold Price $662,838
Property Type Single Family Home
Sub Type Detached
Listing Status Sold
Purchase Type For Sale
Square Footage 3,806 sqft
Price per Sqft $174
Subdivision Braddock Manor
MLS Listing ID MDCR2012926
Sold Date 09/15/23
Style Ranch/Rambler
Bedrooms 5
Full Baths 3
HOA Y/N N
Abv Grd Liv Area 2,006
Originating Board BRIGHT
Year Built 1993
Annual Tax Amount $4,806
Tax Year 2022
Lot Size 0.883 Acres
Acres 0.88
Property Description
***Assumable VA Loan at 2.75% interest rate available for qualified VA buyers***
Large, bright, and updated two-car garage rancher with over 3800 SQ FT of tastefully finished living space. This 5 bedroom 3 bathroom home welcomes you with a private foyer that leads to a bright, open-concept living room and dining room with vaulted ceilings and fantastic views of the horizon. The large eat-in kitchen is nicely updated and offers plentiful storage, natural sunlight through its multiple windows and skylights, and a separate sitting area, making this kitchen inviting and perfect for entertaining. On this main level, you'll also find the primary bedroom, two additional bedrooms, a full bath, multiple hallway closets, and a large mudroom/laundry room. The super spacious primary bedroom has its own sitting area, a large walk-in closet, and a nice en-suite bath with a separate shower and a jacuzzi tub. The recently renovated basement is huge and fully finished, and it has two additional rooms, a large recreation room, a full bath, and ample storage space.
The beautiful outdoors are easy to enjoy in the lovely deck located off the living room or on the patio that leads to an enormous backyard with a kids' play set already in place. This .88-acre lot provides plenty of space for outdoor activities, gardening, or simply relaxing and taking in the beauty of the surroundings.
The owners have made numerous upgrades and improvements to this lovely home, including lighting, kitchen, smart features, basement, landscaping and much more.
This home is conveniently located within 15 minutes of shopping, restaurants, and i-70, making it a good commute for those working in the Fort Meade area or even Montgomery County. Golf course within 4 miles. Multiple vineyards and wineries also located within 15 minutes. Top-rated schools assigned! Don't miss out on this unicorn! Call me for additional details or to schedule a showing
Location
State MD
County Carroll
Zoning RESIDENTIAL
Rooms
Other Rooms Living Room, Dining Room, Primary Bedroom, Bedroom 2, Bedroom 3, Bedroom 4, Bedroom 5, Kitchen, Family Room, Foyer, Great Room, Laundry, Mud Room, Utility Room, Workshop, Bathroom 2, Bathroom 3, Primary Bathroom
Basement Daylight, Full, Full, Fully Finished, Heated, Improved, Interior Access, Outside Entrance, Poured Concrete, Rear Entrance, Space For Rooms, Walkout Level, Windows, Workshop, Other, Side Entrance
Main Level Bedrooms 3
Interior
Interior Features Attic, Breakfast Area, Built-Ins, Ceiling Fan(s), Dining Area, Entry Level Bedroom, Family Room Off Kitchen, Floor Plan - Open, Kitchen - Country, Kitchen - Eat-In, Kitchen - Island, Kitchen - Table Space, Pantry, Primary Bath(s), Recessed Lighting, Skylight(s), Soaking Tub, Tub Shower, Walk-in Closet(s), Water Treat System, Window Treatments, Wood Floors, Other
Hot Water Electric
Heating Forced Air
Cooling Central A/C, Ceiling Fan(s)
Flooring Hardwood, Tile/Brick, Laminated, Partially Carpeted
Equipment Stainless Steel Appliances, Cooktop, Dishwasher, Disposal, Dryer, Exhaust Fan, Oven - Wall, Oven/Range - Electric, Refrigerator, Washer, Water Conditioner - Owned, Water Heater
Window Features Atrium,Bay/Bow,Sliding,Storm,Skylights
Appliance Stainless Steel Appliances, Cooktop, Dishwasher, Disposal, Dryer, Exhaust Fan, Oven - Wall, Oven/Range - Electric, Refrigerator, Washer, Water Conditioner - Owned, Water Heater
Heat Source Oil
Laundry Main Floor, Washer In Unit, Dryer In Unit, Has Laundry
Exterior
Exterior Feature Breezeway, Deck(s), Patio(s), Porch(es), Wrap Around, Brick
Parking Features Additional Storage Area, Covered Parking, Garage - Side Entry, Garage Door Opener, Inside Access
Garage Spaces 5.0
Utilities Available Cable TV, Under Ground
Water Access N
View Panoramic, Scenic Vista, Garden/Lawn
Roof Type Shingle,Pitched
Street Surface Black Top
Accessibility None
Porch Breezeway, Deck(s), Patio(s), Porch(es), Wrap Around, Brick
Road Frontage Road Maintenance Agreement
Attached Garage 2
Total Parking Spaces 5
Garage Y
Building
Lot Description Cleared, Corner, Cul-de-sac, Front Yard, Landscaping, No Thru Street, Open, Private, Rear Yard, SideYard(s)
Story 2
Foundation Block
Sewer Septic Exists
Water Well
Architectural Style Ranch/Rambler
Level or Stories 2
Additional Building Above Grade, Below Grade
Structure Type 9'+ Ceilings,Dry Wall,High,Vaulted Ceilings
New Construction N
Schools
Elementary Schools Winfield
Middle Schools Mt. Airy
High Schools South Carroll
School District Carroll County Public Schools
Others
Pets Allowed Y
Senior Community No
Tax ID 0714042601
Ownership Fee Simple
SqFt Source Assessor
Security Features Main Entrance Lock,Smoke Detector,Carbon Monoxide Detector(s)
Acceptable Financing Cash, Conventional, FHA, Negotiable, USDA, VA, Assumption
Listing Terms Cash, Conventional, FHA, Negotiable, USDA, VA, Assumption
Financing Cash,Conventional,FHA,Negotiable,USDA,VA,Assumption
Special Listing Condition Standard
Pets Allowed No Pet Restrictions
Read Less

Bought with Adam Fink • Keller Williams Realty Centre
GET MORE INFORMATION





