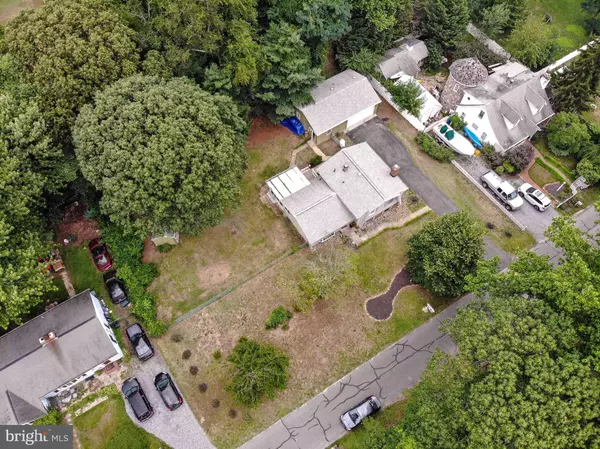For more information regarding the value of a property, please contact us for a free consultation.
1096 LINDEN TREE DR Annapolis, MD 21409
Want to know what your home might be worth? Contact us for a FREE valuation!

Our team is ready to help you sell your home for the highest possible price ASAP
Key Details
Sold Price $485,000
Property Type Single Family Home
Sub Type Detached
Listing Status Sold
Purchase Type For Sale
Square Footage 1,704 sqft
Price per Sqft $284
Subdivision Cape St Claire
MLS Listing ID MDAA2062822
Sold Date 09/15/23
Style Split Level
Bedrooms 3
Full Baths 1
Half Baths 1
HOA Fees $20/mo
HOA Y/N Y
Abv Grd Liv Area 1,704
Originating Board BRIGHT
Year Built 1973
Annual Tax Amount $4,365
Tax Year 2023
Lot Size 9,000 Sqft
Acres 0.21
Property Description
JUST REDUCED 30K Motivated sellers. Welcome to Cape St Claire, a water privileged community! Three bedrooms, one-and-a-half-bathroom split level on double lot. On the main level, there is LVP flooring and eat in kitchen leading to a 3-season addition perfect for enjoying the scenery. Upstairs there are three bedrooms including the primary bedroom with its own bathroom. There is also a full bathroom in the hallway. The lower level has a family room and gas fireplace with LVP flooring and walkout to the large yard. There is a detached two car garage with high ceilings and separate electric panel, as well as two sheds and a fully fenced yard. The home comes with a house generator as well. The community has many amenities such as, fishing pier, boat ramp, few parks, beach for swimming, pool, and several local projects. When you live here you stay here. Minutes from the Bay bridge, Annapolis, Arnold, Local schools, and local shopping with grocery store.
Location
State MD
County Anne Arundel
Zoning R5
Direction North
Rooms
Other Rooms Living Room, Dining Room, Kitchen
Basement Heated, Windows, Walkout Stairs
Interior
Interior Features Ceiling Fan(s), Dining Area, Kitchen - Country
Hot Water Electric
Heating Central
Cooling Ceiling Fan(s), Central A/C
Fireplaces Number 1
Fireplaces Type Brick
Equipment Dishwasher, Dryer, Oven/Range - Electric, Refrigerator, Stove
Fireplace Y
Appliance Dishwasher, Dryer, Oven/Range - Electric, Refrigerator, Stove
Heat Source Oil
Laundry Basement, Has Laundry
Exterior
Exterior Feature Enclosed, Porch(es)
Parking Features Garage - Front Entry, Garage Door Opener
Garage Spaces 2.0
Utilities Available Propane
Water Access Y
Water Access Desc Canoe/Kayak,Fishing Allowed,Private Access,Sail,Swimming Allowed
Roof Type Asphalt,Shingle
Accessibility None
Porch Enclosed, Porch(es)
Total Parking Spaces 2
Garage Y
Building
Lot Description Landscaping, Trees/Wooded
Story 3
Foundation Other
Sewer Public Sewer
Water Private, Well
Architectural Style Split Level
Level or Stories 3
Additional Building Above Grade, Below Grade
Structure Type Dry Wall
New Construction N
Schools
High Schools Broadneck
School District Anne Arundel County Public Schools
Others
Pets Allowed Y
Senior Community No
Tax ID 020316522814006
Ownership Fee Simple
SqFt Source Assessor
Special Listing Condition Standard
Pets Allowed No Pet Restrictions
Read Less

Bought with Brian P Wood • Long & Foster Real Estate, Inc.
GET MORE INFORMATION





