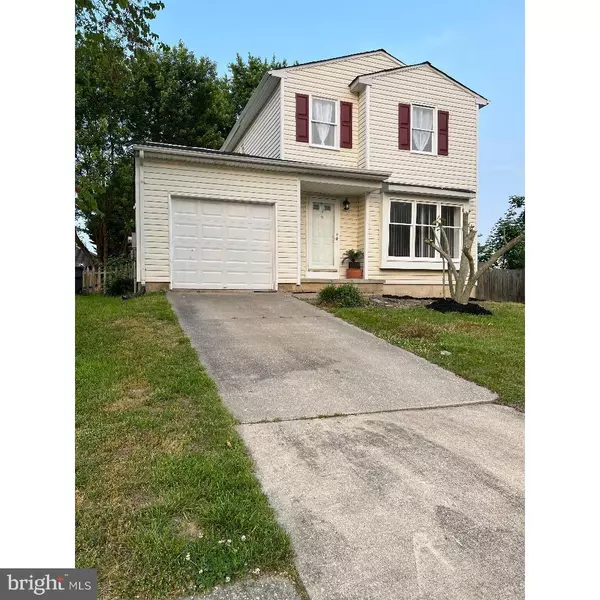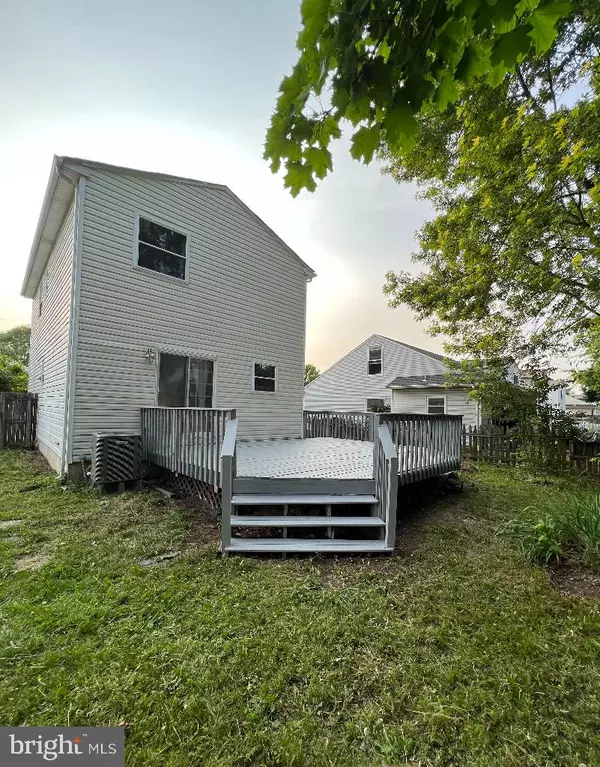For more information regarding the value of a property, please contact us for a free consultation.
329 SKEET AVE Bear, DE 19701
Want to know what your home might be worth? Contact us for a FREE valuation!

Our team is ready to help you sell your home for the highest possible price ASAP
Key Details
Sold Price $370,000
Property Type Single Family Home
Sub Type Detached
Listing Status Sold
Purchase Type For Sale
Square Footage 1,375 sqft
Price per Sqft $269
Subdivision Hunters Pointe
MLS Listing ID DENC2044548
Sold Date 09/11/23
Style Colonial
Bedrooms 3
Full Baths 2
HOA Y/N N
Abv Grd Liv Area 1,375
Originating Board BRIGHT
Year Built 1988
Annual Tax Amount $2,596
Tax Year 2022
Lot Size 5,663 Sqft
Acres 0.13
Lot Dimensions 100x54
Property Description
Welcome to this beautiful 3 Bedroom 2 full Bath home in Hunters Point development. This home has numerous upgrades and available for immediate move-in. Enter the home to spacious living room, dining room, kitchen with stainless steel appliances, premium granite countertops ad modern light fixtures. All appliances are included. The dining space in the kitchen has sliding glass doors leading to outdoor deck and fenced backyard. The 2nd floor level boasts 3 bedrooms and a full bath with oversized closet and ceiling fans. Basement includes laundry area with washer dryer. Additional features included fresh natural paint throughout the house with new wood and tiled floor, new HVAC 2023, new water heater, new roof, new garage door, vanities and light fixtures. Also has a spacious single car garage. This home is conveniently located near major highways, shopping, dining, and much more. This home won’t be available for long.
Location
State DE
County New Castle
Area New Castle/Red Lion/Del.City (30904)
Zoning NC21
Rooms
Other Rooms Kitchen
Basement Unfinished
Interior
Interior Features Tub Shower
Hot Water Electric
Heating Forced Air, Programmable Thermostat
Cooling Central A/C
Flooring Ceramic Tile, Laminated
Equipment Dishwasher, Disposal, Dryer - Electric, Dryer - Front Loading, Microwave, Oven/Range - Electric, Refrigerator, Stainless Steel Appliances, Washer
Furnishings No
Fireplace N
Appliance Dishwasher, Disposal, Dryer - Electric, Dryer - Front Loading, Microwave, Oven/Range - Electric, Refrigerator, Stainless Steel Appliances, Washer
Heat Source Electric
Laundry Basement
Exterior
Exterior Feature Deck(s)
Parking Features Garage - Front Entry
Garage Spaces 6.0
Fence Picket
Utilities Available Electric Available
Water Access N
View Garden/Lawn, Street
Roof Type Shingle
Accessibility Other
Porch Deck(s)
Attached Garage 1
Total Parking Spaces 6
Garage Y
Building
Lot Description Corner, Rear Yard
Story 2
Foundation Block
Sewer Public Sewer
Water Public
Architectural Style Colonial
Level or Stories 2
Additional Building Above Grade, Below Grade
Structure Type Dry Wall
New Construction N
Schools
Elementary Schools Keene
Middle Schools Gauger-Cobbs
High Schools Glasgow
School District Christina
Others
Pets Allowed Y
Senior Community No
Tax ID 11-028.10-111
Ownership Fee Simple
SqFt Source Assessor
Acceptable Financing Cash, Conventional, FHA, VA
Horse Property N
Listing Terms Cash, Conventional, FHA, VA
Financing Cash,Conventional,FHA,VA
Special Listing Condition Standard
Pets Allowed No Pet Restrictions
Read Less

Bought with Non Member • Non Subscribing Office
GET MORE INFORMATION





