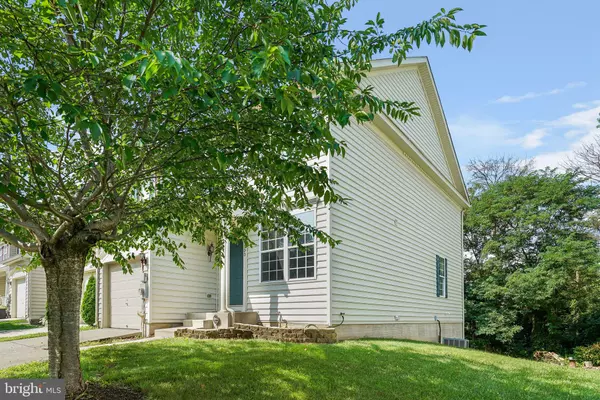For more information regarding the value of a property, please contact us for a free consultation.
600 RUSTIC CT Perryville, MD 21903
Want to know what your home might be worth? Contact us for a FREE valuation!

Our team is ready to help you sell your home for the highest possible price ASAP
Key Details
Sold Price $307,500
Property Type Townhouse
Sub Type End of Row/Townhouse
Listing Status Sold
Purchase Type For Sale
Square Footage 1,980 sqft
Price per Sqft $155
Subdivision Frenchtown Crossing
MLS Listing ID MDCC2009220
Sold Date 09/08/23
Style Other
Bedrooms 3
Full Baths 3
Half Baths 1
HOA Fees $40/qua
HOA Y/N Y
Abv Grd Liv Area 1,980
Originating Board BRIGHT
Year Built 2007
Annual Tax Amount $3,071
Tax Year 2022
Lot Size 3,371 Sqft
Acres 0.08
Property Description
Make your appointment to see 600 Rustic Ct in Perryville!! End unit townhouse in Perryville with attached one-car garage is ready for new owners. Boasting 3 bedrooms and 3.5 bathrooms. Located in the water oriented town of Perryville, 600 Rustic is close to the MARC train, community park, restaurants, and walking trails. The newly build Great Wolf Lodge and Perryville Casino are just a few miles away. From your rear deck enjoy seasonal views of the Susquehanna River. This home encompasses three large bedrooms on the upper level. The primary bedroom boasts an attached bath with double sinks and large closet space. Two more bedrooms and shared full bath. On the fully finished lower level, a large family room with entry to the rear yard and an additional full bath. Additionall storage and space for a private office on the lower level. The main level has a sun-filled kitchen and dining room area, living room, and a half-bath. Garage parking for one vehicle and driveway space for two vehicles. Overflow parking in the communnity. Schedule your tour today!
Location
State MD
County Cecil
Zoning R2
Rooms
Other Rooms Living Room, Dining Room, Primary Bedroom, Bedroom 2, Bedroom 3, Kitchen, Family Room, Laundry, Half Bath
Basement Connecting Stairway, Daylight, Full, Fully Finished, Garage Access, Rear Entrance, Windows
Interior
Interior Features Carpet, Ceiling Fan(s), Combination Kitchen/Dining, Dining Area, Kitchen - Eat-In, Walk-in Closet(s)
Hot Water Natural Gas
Cooling Central A/C
Flooring Carpet, Laminated
Equipment Built-In Microwave, Built-In Range, Dishwasher, Disposal, Dryer, Icemaker, Refrigerator, Stove, Washer
Fireplace N
Appliance Built-In Microwave, Built-In Range, Dishwasher, Disposal, Dryer, Icemaker, Refrigerator, Stove, Washer
Heat Source Natural Gas
Exterior
Parking Features Garage - Front Entry
Garage Spaces 1.0
Utilities Available Propane
Water Access N
View Trees/Woods
Accessibility None
Attached Garage 1
Total Parking Spaces 1
Garage Y
Building
Lot Description Backs to Trees, Landscaping, No Thru Street, Rear Yard
Story 3
Foundation Other
Sewer Public Sewer
Water Public
Architectural Style Other
Level or Stories 3
Additional Building Above Grade
New Construction N
Schools
School District Cecil County Public Schools
Others
Senior Community No
Tax ID 0807056303
Ownership Fee Simple
SqFt Source Assessor
Acceptable Financing Cash, Conventional, FHA, USDA, VA
Listing Terms Cash, Conventional, FHA, USDA, VA
Financing Cash,Conventional,FHA,USDA,VA
Special Listing Condition Standard
Read Less

Bought with BILLY ANDERSON • Douglas Realty LLC
GET MORE INFORMATION





