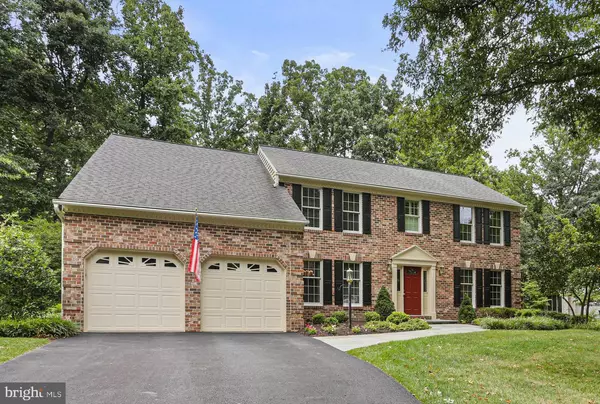For more information regarding the value of a property, please contact us for a free consultation.
9608 LARCHMEDE CT Ellicott City, MD 21042
Want to know what your home might be worth? Contact us for a FREE valuation!

Our team is ready to help you sell your home for the highest possible price ASAP
Key Details
Sold Price $915,000
Property Type Single Family Home
Sub Type Detached
Listing Status Sold
Purchase Type For Sale
Square Footage 3,400 sqft
Price per Sqft $269
Subdivision Valley Mede
MLS Listing ID MDHW2030824
Sold Date 09/08/23
Style Traditional
Bedrooms 4
Full Baths 2
Half Baths 2
HOA Y/N N
Abv Grd Liv Area 3,400
Originating Board BRIGHT
Year Built 1987
Annual Tax Amount $8,618
Tax Year 2022
Lot Size 0.356 Acres
Acres 0.36
Property Description
This is the home you will want to call home! The original owners have taken meticulous care, added top of the line features throughout, sunroom was added to the home built by Grayson Builders. Step in on wood flooors, solid wood wainscoting and crown moldings enhancing the dining room and wood stairs. The kitchen has been updated with Custom Wood Mode Cabinets, SS appliances and granite. The doubel SS sink overlooks the sunroom with a drop dead view of greenery and the colors of the fall leaves. The family room is perfect for TV & movie night around a crackling masonry brick wood fireplace The Sunroom will be the spot to relax and most likely will become your favorite room with an abundant windows. When work calls the 1st floor office is finished off with absolutely beautiful built-in wood lighted cabinetry and plantation shutters. The upstairs offers four large carpeted bedrooms, updated baths, primary bedroom with walk-in closet and sitting room. The LL is finished for you with custom built-in cabinets, workshop, uptdated bathroom, this level has walk out sliding doors. The two car garage has insulated doors, epoxy coated floor and custom cabinets. There are many more updated features like the first floor laundry room with custom cabinets, plantation shutters and a level landscaped lot in great location. Easy access to just about everything, schools, shopping, BWI and sports events..
Location
State MD
County Howard
Zoning R20
Rooms
Basement Fully Finished
Interior
Interior Features Built-Ins, Carpet, Ceiling Fan(s), Family Room Off Kitchen, Floor Plan - Traditional, Kitchen - Eat-In, Wood Floors, Crown Moldings, Recessed Lighting, Wainscotting, Walk-in Closet(s), Window Treatments
Hot Water Natural Gas
Heating Heat Pump(s)
Cooling Ceiling Fan(s), Central A/C
Flooring Hardwood, Ceramic Tile, Carpet
Fireplaces Number 1
Fireplaces Type Brick
Equipment Built-In Microwave, Cooktop, Dishwasher, Disposal, Dryer, Dryer - Electric, Exhaust Fan, Humidifier, Icemaker, Oven - Self Cleaning, Oven - Wall, Range Hood, Refrigerator, Stainless Steel Appliances, Washer
Fireplace Y
Window Features Atrium,Double Hung,Replacement,Casement
Appliance Built-In Microwave, Cooktop, Dishwasher, Disposal, Dryer, Dryer - Electric, Exhaust Fan, Humidifier, Icemaker, Oven - Self Cleaning, Oven - Wall, Range Hood, Refrigerator, Stainless Steel Appliances, Washer
Heat Source Natural Gas
Laundry Main Floor
Exterior
Parking Features Built In, Garage - Front Entry, Garage Door Opener
Garage Spaces 2.0
Water Access N
View Garden/Lawn, Trees/Woods
Roof Type Architectural Shingle
Accessibility None
Attached Garage 2
Total Parking Spaces 2
Garage Y
Building
Lot Description Backs to Trees, Cul-de-sac, Front Yard, Landscaping, Rear Yard
Story 3
Foundation Other
Sewer Public Sewer
Water Public
Architectural Style Traditional
Level or Stories 3
Additional Building Above Grade, Below Grade
Structure Type Vaulted Ceilings
New Construction N
Schools
Elementary Schools St. Johns Lane
Middle Schools Patapsco
High Schools Mt. Hebron
School District Howard County Public School System
Others
Pets Allowed Y
Senior Community No
Tax ID 1402300710
Ownership Fee Simple
SqFt Source Assessor
Security Features Electric Alarm,Smoke Detector
Horse Property N
Special Listing Condition Standard
Pets Allowed No Pet Restrictions
Read Less

Bought with Lisa E Kittleman • Keller Williams Integrity
GET MORE INFORMATION





