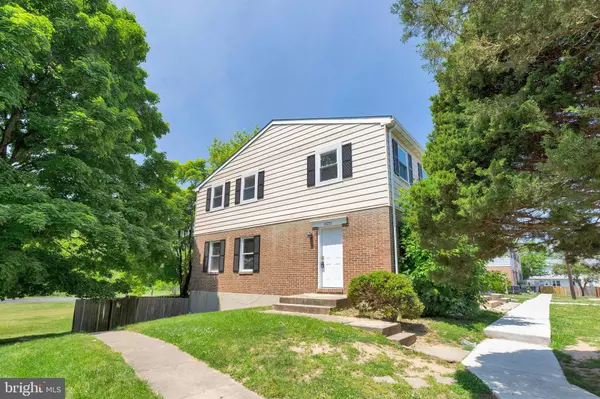For more information regarding the value of a property, please contact us for a free consultation.
8221 TOMLINSON CT Severn, MD 21144
Want to know what your home might be worth? Contact us for a FREE valuation!

Our team is ready to help you sell your home for the highest possible price ASAP
Key Details
Sold Price $248,500
Property Type Condo
Sub Type Condo/Co-op
Listing Status Sold
Purchase Type For Sale
Square Footage 1,454 sqft
Price per Sqft $170
Subdivision Stillmeadows
MLS Listing ID MDAA2068754
Sold Date 09/06/23
Style Colonial
Bedrooms 3
Full Baths 2
Condo Fees $220/mo
HOA Y/N N
Abv Grd Liv Area 1,054
Originating Board BRIGHT
Year Built 1974
Annual Tax Amount $2,022
Tax Year 1629
Property Description
BACK ON THE MARKET.... YOU HAVE ANOTHER CHANCE....Come and See for yourself!!! This beautiful and spacious end-unit townhouse offers space to receive friends & family. Once inside, you are greeted with an abundance of sunlight shining through numerous windows on the main level that features a living room, and dining room combo, an open floor plan to the galley kitchen that has cabinets to the ceiling; decorative backsplash; stainless steel appliances; updated countertops; hardwood floors on main & upper levels. A washer & dryer are also on the main level.
The upper level presents three (3) spacious bedrooms and a beautifully upgraded bathroom. The lower level offers: an open floor plan to include a full kitchen and full bathroom for socializing (or space enough for a full bedroom set) the French doors lead you to the outside/rear entrance, and to the fenced-in backyard. This home won't disappoint!!!! MOVE-IN Ready.
Location
State MD
County Anne Arundel
Zoning R15
Rooms
Other Rooms Living Room, Dining Room, Bedroom 2, Bedroom 3, Kitchen, Basement, Bedroom 1, Laundry
Basement Connecting Stairway, Outside Entrance, Rear Entrance, Daylight, Partial, Full
Interior
Interior Features Kitchen - Galley, Dining Area, Floor Plan - Traditional
Hot Water Natural Gas
Heating Forced Air
Cooling Central A/C
Fireplace N
Heat Source Natural Gas
Exterior
Amenities Available Other
Water Access N
Accessibility None
Garage N
Building
Story 3
Foundation Slab
Sewer Public Sewer
Water Public
Architectural Style Colonial
Level or Stories 3
Additional Building Above Grade, Below Grade
New Construction N
Schools
School District Anne Arundel County Public Schools
Others
Pets Allowed N
HOA Fee Include Other,Pool(s)
Senior Community No
Tax ID 020476100898960
Ownership Condominium
Special Listing Condition Standard
Read Less

Bought with Sharron C Owens • Exit Results Realty
GET MORE INFORMATION





