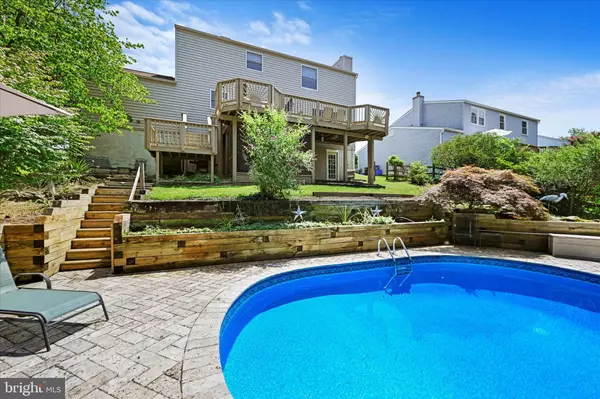For more information regarding the value of a property, please contact us for a free consultation.
24312 CLUB VIEW DR Gaithersburg, MD 20882
Want to know what your home might be worth? Contact us for a FREE valuation!

Our team is ready to help you sell your home for the highest possible price ASAP
Key Details
Sold Price $619,000
Property Type Single Family Home
Sub Type Detached
Listing Status Sold
Purchase Type For Sale
Square Footage 2,916 sqft
Price per Sqft $212
Subdivision The Plantations
MLS Listing ID MDMC2101496
Sold Date 09/07/23
Style Colonial
Bedrooms 4
Full Baths 3
Half Baths 1
HOA Fees $17/ann
HOA Y/N Y
Abv Grd Liv Area 2,016
Originating Board BRIGHT
Year Built 1983
Annual Tax Amount $5,479
Tax Year 2022
Lot Size 0.260 Acres
Acres 0.26
Property Description
Charming 4 bed 3.5 bath colonial with private backyard that backs to woods complimented by a beautiful heated in-ground pool in the desirable Plantations development and Demascus school district. This lovely home has many upgrades with new fresh paint throughout (July of 2023), high efficiency HVAC (2021), wireless programmable electric hot water heater ( 2021), stainless steel appliances, heated pool, pool pump replaced within the last 5 years...and more! The large deck is great for entertaining and overlooks your outside entertaining and covers your screened in porch on lower level which great for reading, relaxing, watching the kids in the poor or simply escaping from life's craziness for a few. As you enter this beautiful home, you get a sense of warmth and brightness. The main level offers a formal dining room and living room, half bath, large open area with family room connected to the kitchen. Your kitchen leads to your large deck as well as your garage. On the upper level you'll find 4 generous size bedrooms and 2 full baths. The basement with walk out is fully finished with a full bath, laundry area, storage room, large family room and an additional bonus room that could be a pool table, rec room, office or possibly a 5th bedroom! This level offers so much more living space for the kids to play or dad to have a man cave! You cannot beat the location of this home…walking distance to Woodfield Elementary, and quick drive to many restaurants and stores, including Wegmans, Target and Jimmie Cone! Nearby access to Damascus Regional Park and Magruder Brach Trail. Easy commutes to Frederick, Rockville, Bethesda and Baltimore. This is it! …the home and the neighborhood you have been waiting for! WELCOME HOME!!!!
Location
State MD
County Montgomery
Zoning R200
Rooms
Other Rooms Living Room, Dining Room, Primary Bedroom, Bedroom 2, Bedroom 3, Bedroom 4, Kitchen
Basement Connecting Stairway, Outside Entrance, Partially Finished, Walkout Level
Interior
Interior Features Kitchen - Table Space, Window Treatments, WhirlPool/HotTub
Hot Water Electric
Heating Forced Air
Cooling Ceiling Fan(s), Central A/C
Fireplaces Number 1
Fireplaces Type Equipment, Screen
Equipment Dishwasher, Disposal, Dryer, Humidifier, Icemaker, Microwave, Refrigerator, Washer
Fireplace Y
Window Features Double Pane,Screens
Appliance Dishwasher, Disposal, Dryer, Humidifier, Icemaker, Microwave, Refrigerator, Washer
Heat Source Natural Gas
Exterior
Exterior Feature Deck(s)
Parking Features Garage - Front Entry
Garage Spaces 1.0
Fence Rear
Pool In Ground
Amenities Available Other
Water Access N
View Trees/Woods
Accessibility None
Porch Deck(s)
Attached Garage 1
Total Parking Spaces 1
Garage Y
Building
Lot Description Landscaping, Trees/Wooded
Story 3
Foundation Block
Sewer Public Sewer
Water Public
Architectural Style Colonial
Level or Stories 3
Additional Building Above Grade, Below Grade
New Construction N
Schools
School District Montgomery County Public Schools
Others
HOA Fee Include Other
Senior Community No
Tax ID 161202046322
Ownership Fee Simple
SqFt Source Assessor
Acceptable Financing Cash, Conventional, FHA, VA
Listing Terms Cash, Conventional, FHA, VA
Financing Cash,Conventional,FHA,VA
Special Listing Condition Standard
Read Less

Bought with Charles D Hoyt • Keller Williams Select Realtors
GET MORE INFORMATION





