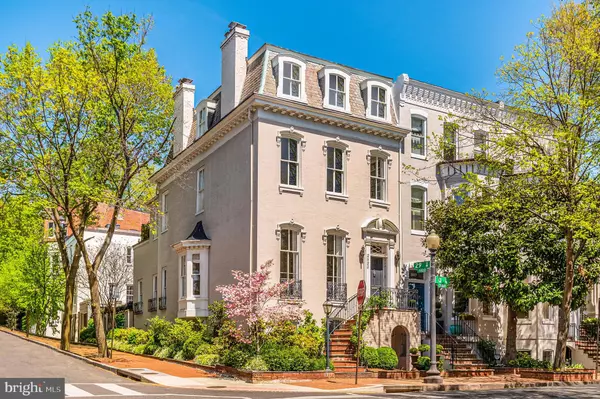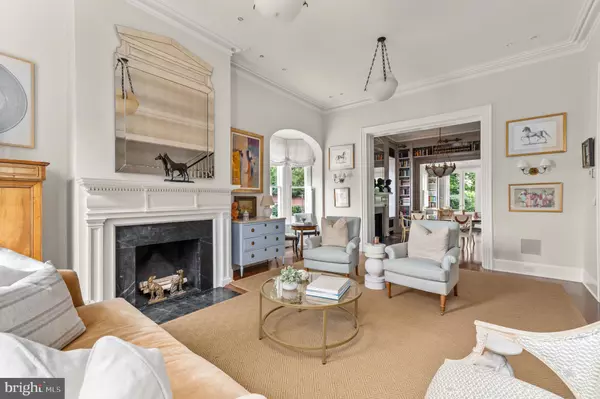For more information regarding the value of a property, please contact us for a free consultation.
2823 Q ST NW Washington, DC 20007
Want to know what your home might be worth? Contact us for a FREE valuation!

Our team is ready to help you sell your home for the highest possible price ASAP
Key Details
Sold Price $5,000,000
Property Type Single Family Home
Sub Type Twin/Semi-Detached
Listing Status Sold
Purchase Type For Sale
Square Footage 4,529 sqft
Price per Sqft $1,103
Subdivision Georgetown
MLS Listing ID DCDC2103530
Sold Date 09/06/23
Style Victorian,French
Bedrooms 5
Full Baths 3
Half Baths 2
HOA Y/N N
Abv Grd Liv Area 3,241
Originating Board BRIGHT
Year Built 1900
Annual Tax Amount $39,787
Tax Year 2022
Lot Size 2,444 Sqft
Acres 0.06
Property Description
A seamless blend of bygone romance and today’s luxury, this distinguished, semi-detached five Bedroom French-influenced Victorian townhome is prominently situated on a picturesque corner in Georgetown’s prestigious East Village. Eight-foot-tall windows and 12’ ceilings ensure that abundant Southern and Western sunlight fill every room of the main level throughout the day. Formal Living and Dining Rooms feature matching fireplaces, while floor-to-ceiling lacquer finished bookcases complete the Dining Room. The extraordinary Kitchen/Family Room is designed for contemporary living with a huge, marble-topped center island, generous banquette seating for informal dining and lounging and seamless indoor-outdoor flow via three sets of French doors that open to the private, walled garden and garage.
Upstairs, an airy, full-floor Primary Bedroom Suite features an expansive Bedroom and generous Sitting Room, both with fireplaces, sumptuous Bathroom and romantic, private Terrace. Three additional bedrooms are located on the top level.
The fully-finished English Basement offers a separate front entry as well as an interior stairway to seamlessly integrate this part of the home, offering a bright, spacious Family Room, generous fifth Bedroom and luxurious marble Bathroom. Welcome home!
Location
State DC
County Washington
Zoning R-20
Direction South
Rooms
Other Rooms Living Room, Dining Room, Primary Bedroom, Sitting Room, Bedroom 2, Bedroom 3, Bedroom 4, Bedroom 5, Kitchen, Family Room, Foyer, Laundry, Recreation Room, Primary Bathroom, Full Bath, Half Bath
Basement Connecting Stairway, English, Fully Finished, Interior Access, Front Entrance, Full, Heated, Improved, Outside Entrance, Windows
Interior
Interior Features Built-Ins, Crown Moldings, Formal/Separate Dining Room, Kitchen - Eat-In, Kitchen - Gourmet, Kitchen - Island, Kitchen - Table Space, Primary Bath(s), Recessed Lighting, Soaking Tub, Sound System, Upgraded Countertops, Window Treatments, Wood Floors, Other, Stall Shower, Wainscotting, Water Treat System
Hot Water Natural Gas
Heating Radiator
Cooling Central A/C
Flooring Hardwood, Heated, Marble, Stone, Tile/Brick, Other
Fireplaces Number 6
Fireplaces Type Mantel(s), Stone
Equipment Built-In Microwave, Cooktop, Dishwasher, Disposal, Dryer - Front Loading, Extra Refrigerator/Freezer, Humidifier, Refrigerator, Washer - Front Loading, Exhaust Fan, Oven - Wall
Furnishings No
Fireplace Y
Appliance Built-In Microwave, Cooktop, Dishwasher, Disposal, Dryer - Front Loading, Extra Refrigerator/Freezer, Humidifier, Refrigerator, Washer - Front Loading, Exhaust Fan, Oven - Wall
Heat Source Natural Gas
Laundry Has Laundry
Exterior
Exterior Feature Roof, Terrace, Patio(s), Brick, Balconies- Multiple
Parking Features Covered Parking, Garage - Side Entry, Garage Door Opener
Garage Spaces 1.0
Fence Masonry/Stone, Rear, Other
Water Access N
View Courtyard, Garden/Lawn, Street, City, Panoramic
Roof Type Metal,Slate,Copper
Accessibility None
Porch Roof, Terrace, Patio(s), Brick, Balconies- Multiple
Total Parking Spaces 1
Garage Y
Building
Story 4
Foundation Other
Sewer Public Sewer
Water Public
Architectural Style Victorian, French
Level or Stories 4
Additional Building Above Grade, Below Grade
Structure Type 9'+ Ceilings,High
New Construction N
Schools
School District District Of Columbia Public Schools
Others
Pets Allowed Y
Senior Community No
Tax ID 1284//0814
Ownership Fee Simple
SqFt Source Assessor
Security Features Carbon Monoxide Detector(s),Security System,Exterior Cameras
Horse Property N
Special Listing Condition Standard
Pets Allowed No Pet Restrictions
Read Less

Bought with Nancy W Taylor Bubes • Washington Fine Properties, LLC
GET MORE INFORMATION





