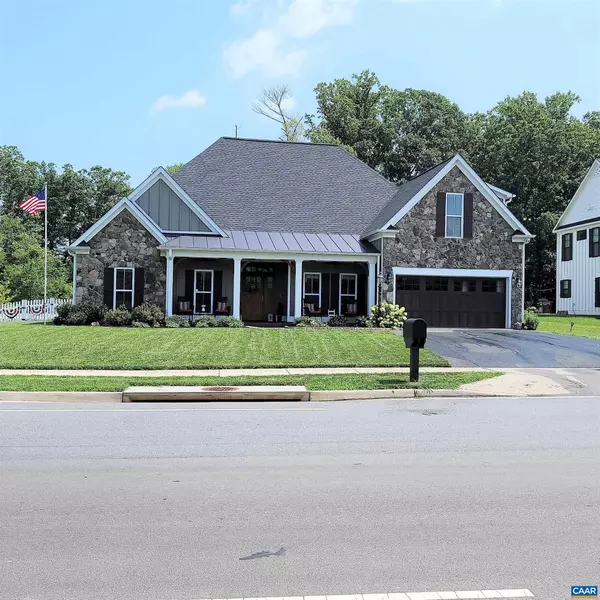For more information regarding the value of a property, please contact us for a free consultation.
902 PARK RIDGE DR Crozet, VA 22932
Want to know what your home might be worth? Contact us for a FREE valuation!

Our team is ready to help you sell your home for the highest possible price ASAP
Key Details
Sold Price $836,500
Property Type Single Family Home
Sub Type Detached
Listing Status Sold
Purchase Type For Sale
Square Footage 2,840 sqft
Price per Sqft $294
Subdivision None Available
MLS Listing ID 643933
Sold Date 09/05/23
Style Other
Bedrooms 4
Full Baths 3
Half Baths 1
HOA Fees $44/ann
HOA Y/N Y
Abv Grd Liv Area 2,840
Originating Board CAAR
Year Built 2018
Annual Tax Amount $6,332
Tax Year 2023
Lot Size 0.580 Acres
Acres 0.58
Property Description
Beautiful home on a corner lot includes 4 bedrooms, 3 are main level bedrooms, one of which is the owners suite. 2nd level includes an in-law apartment. Kitchen offers granite counter tops, backsplash, 2 pantry?s, huge island with drop down breakfast nook. Kitchen overlooks the stunning family room with cathedral ceiling, rustic wood beam, ship lap, built-in book shelves and floor to ceiling rocked gas fireplace. Owners suite offers a walk in shower with 2 showerheads, pebbled floor and ceramic tiled surround. Trey ceiling and door leading to back patio. Home Office and dining room. 2nd floor offers the 4th bedroom in-law apartment, which contains a full bath and kitchenette. Currently being rented out as an AIR BNB. Concrete for back patio was increased for entertaining with wiring for outdoor speakers. Outdoor Television will convey with purchase. Sit back and enjoy the mountain views from the back yard and 2 bedrooms. Back yard offers a fenced back yard, sand pit, play set and shed. Garage contains sheet rock, plenty of lighting, mini split for heating and cooling and wired for a television. Easy walk to Star Hill. Too many upgrades to name them all. This home is a must see!,Granite Counter,Fireplace in Living Room
Location
State VA
County Albemarle
Zoning R
Rooms
Other Rooms Living Room, Dining Room, Primary Bedroom, Kitchen, Office, Primary Bathroom, Full Bath, Half Bath, Additional Bedroom
Main Level Bedrooms 3
Interior
Interior Features Kitchen - Eat-In, Kitchen - Island, Pantry, Entry Level Bedroom
Heating Central, Heat Pump(s)
Cooling Central A/C, Heat Pump(s)
Fireplaces Type Gas/Propane
Equipment Dishwasher, Oven/Range - Electric, Microwave, Refrigerator
Fireplace N
Appliance Dishwasher, Oven/Range - Electric, Microwave, Refrigerator
Exterior
Parking Features Other, Garage - Front Entry
Accessibility None
Garage Y
Building
Story 1.5
Foundation Slab
Sewer Public Sewer
Water Public
Architectural Style Other
Level or Stories 1.5
Additional Building Above Grade, Below Grade
New Construction N
Schools
Elementary Schools Brownsville
Middle Schools Henley
High Schools Western Albemarle
School District Albemarle County Public Schools
Others
HOA Fee Include Common Area Maintenance,Snow Removal
Ownership Other
Special Listing Condition Standard
Read Less

Bought with Default Agent • Default Office
GET MORE INFORMATION





