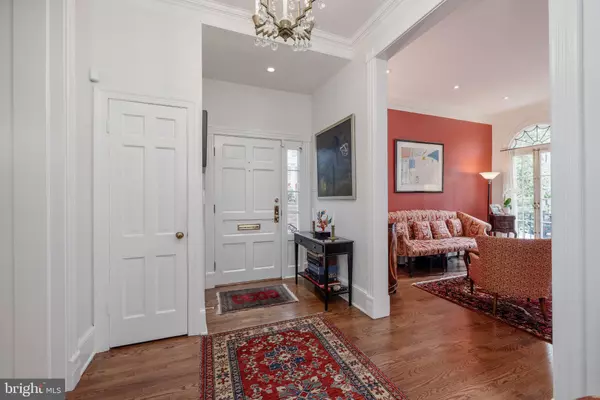For more information regarding the value of a property, please contact us for a free consultation.
3410 N N ST NW Washington, DC 20007
Want to know what your home might be worth? Contact us for a FREE valuation!

Our team is ready to help you sell your home for the highest possible price ASAP
Key Details
Sold Price $3,300,000
Property Type Townhouse
Sub Type End of Row/Townhouse
Listing Status Sold
Purchase Type For Sale
Square Footage 3,456 sqft
Price per Sqft $954
Subdivision Georgetown
MLS Listing ID DCDC2095660
Sold Date 09/01/23
Style Federal
Bedrooms 5
Full Baths 3
Half Baths 2
HOA Y/N N
Abv Grd Liv Area 2,676
Originating Board BRIGHT
Year Built 1900
Annual Tax Amount $24,268
Tax Year 2022
Lot Size 3,137 Sqft
Acres 0.07
Property Description
This prime Georgetown property is situated on a beautiful, historic block in the West Village. Just steps away from M Street and close to Wisconsin Avenue, it has easy walking access to all the high-end shops and fine dining the neighborhood has to offer.
This bright, semi-detached house is the epitome of a discriminating buyer’s wish list with natural light streaming in from three sides throughout the home, a two-car garage, two-level living, and architectural authenticity. Original floors, high ceilings, and lovely moldings add to the home’s original character while serving as a wonderful setting for contemporary art and furniture. Tasteful renovations and updates have been thoughtfully incorporated throughout the home and include a family room overlooking the beautiful, cultivated garden that surrounds the patio and lines the walkway from the front sidewalk.
The main level opens from a covered side entrance to a generous entry hall, with coat closet, that opens to a large living room with an oversized bay window with window seat, French doors with a Juliet balcony and leaded fantail detail, built-ins, and a ventless gas fireplace with marble detailing. The formal dining room on the right of the front door features elegant details, including a built-in corner cabinet, large window, and a sizeable contemporary chandelier. The gourmet kitchen is equipped with stainless steel appliances, including a six-burner Wolf range, a Ventahood vent, a Sub-Zero French door refrigerator/freezer, a Bosch dishwasher, an Asks dishwasher, and a Beko built-in microwave. It also has granite countertops, and a marble backsplash. The attached family room with powder room is perfect for relaxing and entertaining, with built-ins and two sets of double French doors leading to the private back garden. The garden has a herringbone brick terrace, mature plantings in raised beds including crepe myrtles and dogwood trees, and Rain Bird irrigation and Alliance exterior lighting.
Upstairs, the grand primary suite boasts multiple windows with window seats, built-ins, and closets, including a separate walk-in closet. The primary bath features dual vanity sinks, a frameless glass steam shower, and a separate soaking tub. The second bedroom, currently used as an office, has built-in shelves and an en suite half bath. The third bedroom, currently used as a beautifully designed library, has a bank of west-facing windows with a dramatic 96 panes of glass and built-in bookshelves as well as a walk-in closet. The fourth bedroom, on the corner, has built-in bookshelves, and is flooded with light from west and south-facing windows with a full bath next door. A recently renovated lower level adds a guest suite kitchenette with small refrigerator and small freezer, a full bath, a washer/dryer and laundry area with ample storage cabinets and shelves, as well as a room that can become a bedroom. Beyond the garden terrace is a full-sized, two-car garage with additional built-in storage and alley access from 34th and 35th Streets. Next to the garage is a dedicated garbage area with space for six full-sized trash cans for everyday ease separated by a gate from the patio.
Nearby Volta Park, with its pool and tennis courts, is a wonderful green space, and the house is conveniently located with easy access to Trader Joe’s, Whole Foods, and a Safeway grocery store. The Key Bridge, Georgetown University, and both Reagan National and Dulles International Airports are easy to get to as well.
Location
State DC
County Washington
Zoning R-20
Rooms
Basement Connecting Stairway, Fully Finished
Interior
Interior Features Kitchen - Gourmet, Breakfast Area, Attic, Built-Ins, Family Room Off Kitchen, Kitchen - Island, Kitchen - Table Space, Kitchenette, Primary Bath(s), Soaking Tub, Stall Shower, Walk-in Closet(s), Window Treatments, Wood Floors
Hot Water Natural Gas
Heating Radiator
Cooling Central A/C
Fireplaces Number 1
Fireplace Y
Heat Source Natural Gas
Exterior
Parking Features Additional Storage Area
Garage Spaces 2.0
Water Access N
Accessibility None
Total Parking Spaces 2
Garage Y
Building
Story 3
Foundation Brick/Mortar
Sewer Public Sewer
Water Public
Architectural Style Federal
Level or Stories 3
Additional Building Above Grade, Below Grade
New Construction N
Schools
School District District Of Columbia Public Schools
Others
Senior Community No
Tax ID 1221//0846
Ownership Fee Simple
SqFt Source Assessor
Special Listing Condition Standard
Read Less

Bought with Jennifer Touchette • Compass
GET MORE INFORMATION





