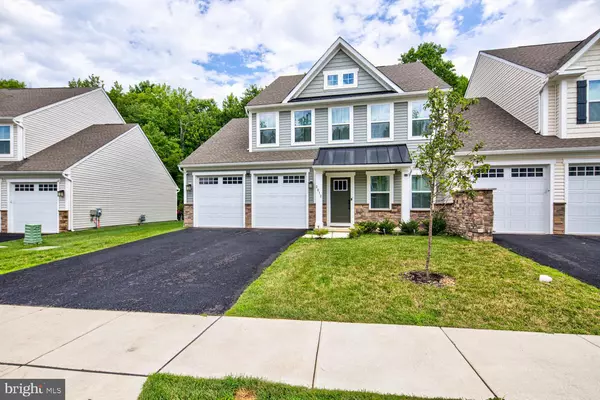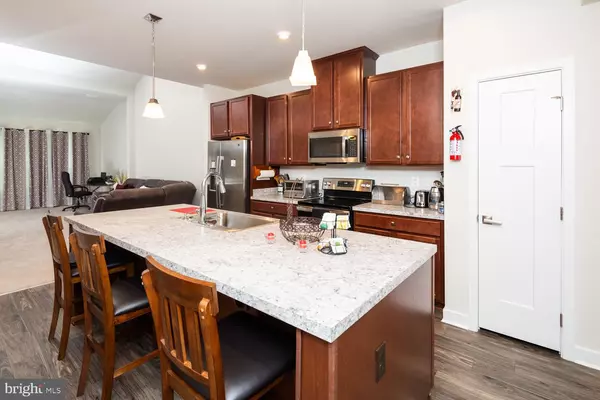For more information regarding the value of a property, please contact us for a free consultation.
2012 RIVERS DR Newark, DE 19702
Want to know what your home might be worth? Contact us for a FREE valuation!

Our team is ready to help you sell your home for the highest possible price ASAP
Key Details
Sold Price $430,000
Property Type Townhouse
Sub Type End of Row/Townhouse
Listing Status Sold
Purchase Type For Sale
Square Footage 2,250 sqft
Price per Sqft $191
Subdivision Whitewood Village
MLS Listing ID DENC2046678
Sold Date 09/01/23
Style Colonial
Bedrooms 3
Full Baths 2
Half Baths 1
HOA Fees $77/qua
HOA Y/N Y
Abv Grd Liv Area 2,250
Originating Board BRIGHT
Year Built 2021
Annual Tax Amount $3,339
Tax Year 2022
Lot Size 6,098 Sqft
Acres 0.14
Lot Dimensions 0.00 x 0.00
Property Description
Welcome home! Situated in the well-maintained Whitewood Village Community, this less than 2-year-old Ryan built beauty is now available. With its contemporary design, the open, functional floor plan will keep you connected with all of the activities going on throughout the house. The dining room entry flows naturally into the chef's dream of a kitchen which offers a full stainless steel appliance package, 9' center island and upgraded recessed lights. Beyond the kitchen you will find the spacious great room with a 2-story sloped ceiling that is overlooked by the 2nd floor loft/flex space and sunroom addition that provides light and access to the rear yard. The main floor owner's suite is a grand space to rest and is enhanced by the stunning tray ceiling. There is a full walk-in closet and owner's bathroom with double sink vanity & over-sized tile shower. Upstairs are 2 additional bedroom that are generously sized, each with its own walk-in closet. You will also be pleased to know that the HOA fees cover the cost lawn care.
Location
State DE
County New Castle
Area Newark/Glasgow (30905)
Zoning ST
Rooms
Other Rooms Primary Bedroom, Bedroom 2, Bedroom 3, Kitchen, Sun/Florida Room, Great Room, Loft, Primary Bathroom, Full Bath
Main Level Bedrooms 1
Interior
Interior Features Breakfast Area, Carpet, Ceiling Fan(s), Combination Kitchen/Dining, Dining Area, Entry Level Bedroom, Family Room Off Kitchen, Floor Plan - Open, Kitchen - Island, Primary Bath(s), Recessed Lighting, Upgraded Countertops, Walk-in Closet(s), Water Treat System
Hot Water Natural Gas, Tankless
Heating Forced Air
Cooling Central A/C
Flooring Carpet, Laminated
Equipment Built-In Microwave, Built-In Range, Dishwasher, Dryer, Refrigerator, Stainless Steel Appliances, Washer, Water Heater
Appliance Built-In Microwave, Built-In Range, Dishwasher, Dryer, Refrigerator, Stainless Steel Appliances, Washer, Water Heater
Heat Source Propane - Leased
Laundry Main Floor
Exterior
Garage Spaces 4.0
Fence Wire
Water Access N
View Garden/Lawn
Roof Type Pitched,Architectural Shingle
Accessibility None
Total Parking Spaces 4
Garage N
Building
Lot Description Backs to Trees, Front Yard, Rear Yard, SideYard(s), Adjoins - Public Land
Story 2
Foundation Slab
Sewer Public Sewer
Water Public
Architectural Style Colonial
Level or Stories 2
Additional Building Above Grade, Below Grade
Structure Type 2 Story Ceilings,9'+ Ceilings,Dry Wall
New Construction N
Schools
School District Christina
Others
HOA Fee Include Lawn Care Front,Lawn Care Rear,Lawn Care Side
Senior Community No
Tax ID 11-015.30-291
Ownership Fee Simple
SqFt Source Assessor
Acceptable Financing Cash, Conventional, FHA, VA
Listing Terms Cash, Conventional, FHA, VA
Financing Cash,Conventional,FHA,VA
Special Listing Condition Standard
Read Less

Bought with Connor Slocomb • RE/MAX Associates-Hockessin
GET MORE INFORMATION





