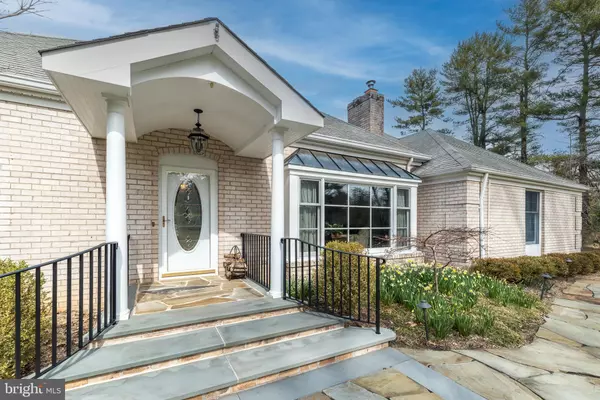For more information regarding the value of a property, please contact us for a free consultation.
9 FORREST BLEND DR Titusville, NJ 08560
Want to know what your home might be worth? Contact us for a FREE valuation!

Our team is ready to help you sell your home for the highest possible price ASAP
Key Details
Sold Price $650,000
Property Type Single Family Home
Sub Type Detached
Listing Status Sold
Purchase Type For Sale
Square Footage 2,381 sqft
Price per Sqft $272
Subdivision River Knoll
MLS Listing ID NJME2027588
Sold Date 08/08/23
Style Cape Cod,Ranch/Rambler
Bedrooms 5
Full Baths 3
HOA Y/N N
Abv Grd Liv Area 2,381
Originating Board BRIGHT
Year Built 1963
Annual Tax Amount $15,119
Tax Year 2022
Lot Size 0.620 Acres
Acres 0.62
Property Description
This beautifully maintained Cape Cod-style home sits on just over half an acre in one of Hopewell’s most desirable neighborhoods: River Knoll in Titusville. A wide flagstone pathway leads to the front porch, which opens to a stylish tiled foyer with a curving staircase to the left and a spacious living room to the right, featuring gleaming hardwood floors, a wood-burning fireplace, custom wood paneling, and a large bay window. Beyond the living room is a beautifully updated kitchen, which features a sitting area with a second wood-burning fireplace, floor to ceiling windows, a built-in buffet, and sliding glass doors that open to the back patio for outdoor entertaining. The kitchen includes stainless steel appliances, ample hardwood cabinetry, granite countertops, and a breakfast bar with pendant lighting. A short hallway leads to the laundry room, with a side entrance from the driveway and access to the garage. Through the kitchen is a sunny dining room with a large bay window that offers views of the back yard. A hall off the foyer leads to two bedrooms (both currently being used for home offices), a hall bath with a tub/shower, and the first-floor primary suite with generous closet space and a full bath with walk-in glass shower. Upstairs are two more bedrooms and a hall bath, along with a large storage room/closet that provides access to additional attic space for storage. Other features include a fully fenced backyard, a huge basement with high ceilings suitable for finishing, and a whole-house generator. Located in the Hopewell Valley School District, it’s just a 2-minute drive to the Delaware River and historic Washington Crossing State Park, with miles of paths for biking, dog-walking and jogging year-round. And with easy access to commuter routes, it’s only 20 minutes to Princeton, 30 minutes to Philadelphia, and an hour and 20 minutes to New York City. A beautiful home in a beautiful location!
Location
State NJ
County Mercer
Area Hopewell Twp (21106)
Zoning R100
Direction Southeast
Rooms
Other Rooms Living Room, Dining Room, Primary Bedroom, Bedroom 2, Bedroom 3, Kitchen, Family Room, Bedroom 1, Other, Attic
Basement Full, Unfinished
Main Level Bedrooms 3
Interior
Interior Features Dining Area, Attic/House Fan, Breakfast Area, Formal/Separate Dining Room, Kitchen - Eat-In, Primary Bath(s), Walk-in Closet(s)
Hot Water Natural Gas
Heating Baseboard - Hot Water
Cooling Central A/C, Ductless/Mini-Split
Fireplaces Number 2
Fireplace Y
Window Features Bay/Bow
Heat Source Natural Gas
Laundry Main Floor
Exterior
Exterior Feature Patio(s)
Parking Features Garage - Side Entry, Garage Door Opener, Inside Access
Garage Spaces 8.0
Utilities Available Cable TV
Water Access N
Accessibility None
Porch Patio(s)
Attached Garage 2
Total Parking Spaces 8
Garage Y
Building
Story 2
Foundation Concrete Perimeter
Sewer On Site Septic
Water Well
Architectural Style Cape Cod, Ranch/Rambler
Level or Stories 2
Additional Building Above Grade
New Construction N
Schools
School District Hopewell Valley Regional Schools
Others
Senior Community No
Tax ID 06-00099 06-00017
Ownership Fee Simple
SqFt Source Estimated
Acceptable Financing Conventional, Cash
Listing Terms Conventional, Cash
Financing Conventional,Cash
Special Listing Condition Standard
Read Less

Bought with Elisabeth A Kerr • Corcoran Sawyer Smith
GET MORE INFORMATION





