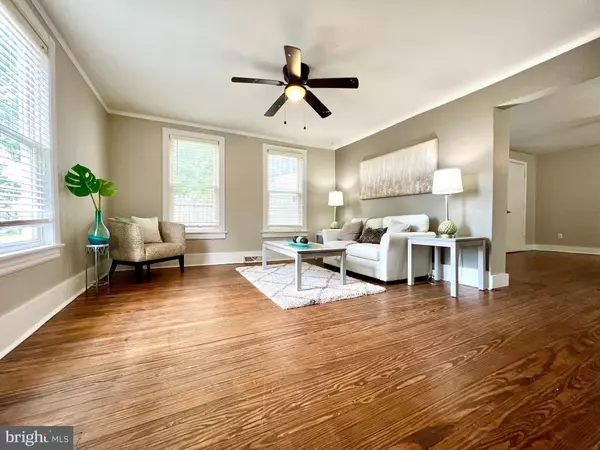For more information regarding the value of a property, please contact us for a free consultation.
11 W WALNUT ST Magnolia, DE 19962
Want to know what your home might be worth? Contact us for a FREE valuation!

Our team is ready to help you sell your home for the highest possible price ASAP
Key Details
Sold Price $233,000
Property Type Single Family Home
Sub Type Detached
Listing Status Sold
Purchase Type For Sale
Square Footage 1,956 sqft
Price per Sqft $119
Subdivision Magnolia
MLS Listing ID DEKT2021260
Sold Date 08/31/23
Style Farmhouse/National Folk
Bedrooms 4
Full Baths 1
Half Baths 1
HOA Y/N N
Abv Grd Liv Area 1,956
Originating Board BRIGHT
Year Built 1900
Annual Tax Amount $586
Tax Year 2022
Lot Size 6,300 Sqft
Acres 0.14
Lot Dimensions 50.00 x 126.00
Property Description
This Charming 4 Bedroom 1.1 Bath 2 story detached home has been refurbished for the next home owner. The entire home has been freshly painted inside and out plus several cosmetic details including touchups to the kitchen, new carpet, hardwood floors and best of all the main level bedroom. Home is located in the town of Magnolia and inside the Caesar Rodney school district. Entering the home from the back there is an open mudroom area next to the kitchen that offers additional closet space for a pantry area and laundry. First floor has original hard wood floors that have been re-stained. The home has a large room off the kitchen with a half bathroom. This home offers multiple layout options to the first floor. The dining room and living room sizes are large to allow room for growth. Upstairs offers 3 Bedrooms and a full bath. Primary bedroom has exposed beams and is located next to the full bath with tub shower. The primary bedroom has brand new carpet and slider doors for the closet. The seller had the HVAC system serviced and all repairs already completed by locally licensed company. The seller has worked hard to make the property turn-key ready for the next home owner. Please call to setup your tour today or reach out to the listing agent for any questions.
Location
State DE
County Kent
Area Caesar Rodney (30803)
Zoning NA
Rooms
Main Level Bedrooms 1
Interior
Interior Features Carpet, Ceiling Fan(s), Crown Moldings, Entry Level Bedroom, Floor Plan - Traditional, Kitchen - Country, Skylight(s), Tub Shower, Wood Floors
Hot Water Electric
Heating Central
Cooling Central A/C
Flooring Carpet, Hardwood
Equipment Built-In Microwave, Dishwasher, Oven/Range - Electric, Refrigerator
Fireplace N
Window Features Double Hung
Appliance Built-In Microwave, Dishwasher, Oven/Range - Electric, Refrigerator
Heat Source Electric
Laundry Main Floor
Exterior
Garage Spaces 6.0
Fence Partially
Water Access N
Accessibility None
Total Parking Spaces 6
Garage N
Building
Lot Description Rear Yard
Story 2
Foundation Permanent, Block
Sewer Public Sewer
Water Public
Architectural Style Farmhouse/National Folk
Level or Stories 2
Additional Building Above Grade, Below Grade
New Construction N
Schools
School District Caesar Rodney
Others
Senior Community No
Tax ID SM-15-11310-01-3900-000
Ownership Fee Simple
SqFt Source Estimated
Acceptable Financing Cash, Conventional, FHA, VA, USDA
Horse Property N
Listing Terms Cash, Conventional, FHA, VA, USDA
Financing Cash,Conventional,FHA,VA,USDA
Special Listing Condition Standard
Read Less

Bought with Lisamarie Grace Doughten • Keller Williams Realty
GET MORE INFORMATION





