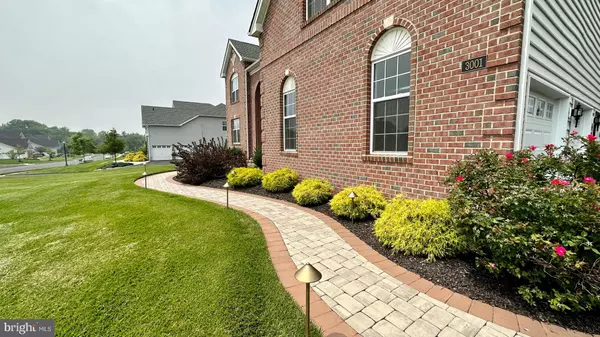For more information regarding the value of a property, please contact us for a free consultation.
3001 DELMONICO ST Chalfont, PA 18914
Want to know what your home might be worth? Contact us for a FREE valuation!

Our team is ready to help you sell your home for the highest possible price ASAP
Key Details
Sold Price $1,200,000
Property Type Single Family Home
Sub Type Detached
Listing Status Sold
Purchase Type For Sale
Square Footage 5,322 sqft
Price per Sqft $225
Subdivision Parkview
MLS Listing ID PABU2052642
Sold Date 09/01/23
Style Traditional
Bedrooms 4
Full Baths 3
Half Baths 1
HOA Fees $110/mo
HOA Y/N Y
Abv Grd Liv Area 3,814
Originating Board BRIGHT
Year Built 2019
Annual Tax Amount $12,156
Tax Year 2022
Lot Size 0.423 Acres
Acres 0.42
Lot Dimensions 0.00 x 0.00
Property Description
Welcome home to this beautiful 4 bedrooms, 3.5 baths with fully finished basement, located in the community of Parkview at Warrington. Enter into the grand two story foyer with a wide stair case to the second floor. Enjoy the high ceiling on the first floor and wide plank hardwood flooring throughout. Quiet home office is located in the front of the house for private remote meetings. The formal dining room and the living room are arranged to host your guests. The large upgraded island is the focal point of the kitchen. Upgraded appliances are pleasing to utilize your cooking needs. Gorgeous two story family room is next to the breakfast room. The family room has one touch gas fire place to enhance your large gathering. Spacious stair case takes you down to the fully finished basement which offers more open living space. Dual stair case will lead to the 4 bedrooms second floor. Massive master suite offers a large sitting-room, huge walk-in closet, and a large master bath with soaking tub. The laundry room is conveniently located on the second floor to unload the task easily. The spacious outdoor paver patio has capacity to hold large gathering with BBQ event or fire pit. The drive way has been expanded for a professional grade in-ground basketball hoop. The whole house water filtration system takes care of your family’s hydration. Walkable distance to Nike Park and desirable school district.: Mill Creek Elementary School, Unami Middle School, Central Bucks South High School
Location
State PA
County Bucks
Area Warrington Twp (10150)
Zoning RA
Direction Southwest
Rooms
Basement Fully Finished
Main Level Bedrooms 4
Interior
Hot Water Natural Gas
Heating Forced Air
Cooling Central A/C, Zoned
Fireplaces Number 1
Fireplace Y
Heat Source Natural Gas
Exterior
Parking Features Garage Door Opener
Garage Spaces 3.0
Water Access N
Roof Type Architectural Shingle
Accessibility 2+ Access Exits
Attached Garage 3
Total Parking Spaces 3
Garage Y
Building
Story 3
Foundation Slab, Concrete Perimeter
Sewer Public Sewer
Water Public
Architectural Style Traditional
Level or Stories 3
Additional Building Above Grade, Below Grade
New Construction N
Schools
Elementary Schools Mill Creek
Middle Schools Unami
High Schools Central Bucks High School South
School District Central Bucks
Others
HOA Fee Include Trash,Common Area Maintenance
Senior Community No
Tax ID 50-010-013-014
Ownership Fee Simple
SqFt Source Assessor
Acceptable Financing Conventional, Cash
Listing Terms Conventional, Cash
Financing Conventional,Cash
Special Listing Condition Standard
Read Less

Bought with Peggy J Shorten • Keller Williams Real Estate-Montgomeryville
GET MORE INFORMATION





