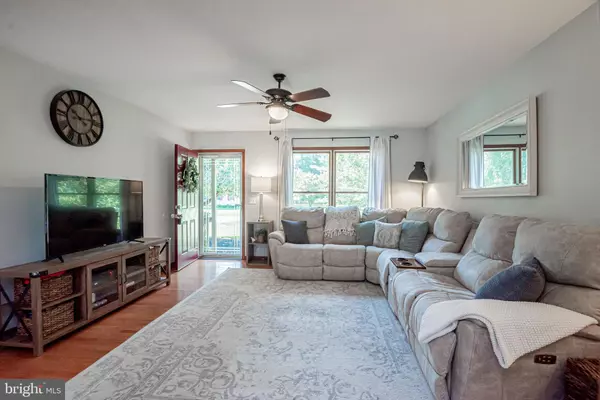For more information regarding the value of a property, please contact us for a free consultation.
62 E HUNTINGTON CIR Dover, DE 19904
Want to know what your home might be worth? Contact us for a FREE valuation!

Our team is ready to help you sell your home for the highest possible price ASAP
Key Details
Sold Price $335,000
Property Type Single Family Home
Sub Type Detached
Listing Status Sold
Purchase Type For Sale
Square Footage 1,408 sqft
Price per Sqft $237
Subdivision Hidden Acres
MLS Listing ID DEKT2021692
Sold Date 08/31/23
Style Ranch/Rambler
Bedrooms 3
Full Baths 2
HOA Fees $4/ann
HOA Y/N Y
Abv Grd Liv Area 1,408
Originating Board BRIGHT
Year Built 1993
Annual Tax Amount $1,223
Tax Year 2023
Lot Size 0.550 Acres
Acres 0.55
Property Description
Located on a quiet street in a beautiful neighborhood with over a half acre of land, this home shows pride of ownership throughout. Enter through the covered porch and find an inviting living room with durable, gleaming hardwood floors. The open floor plan flows to the dining area and updated kitchen with granite countertops, bright white cabinets, stainless appliances and more hardwood flooring. A primary bedroom offers a walk-in closet and private bath with ceramic tile floor. Bedrooms two and three have new carpeting and the hall bath has ceramic tile too. There is a large laundry and the washer and dryer are included (new in 2019). There is a two car over sized, attached garage. Drop down stairs gives access to the floored attic for plenty of storage. A lovely feature is the French door access to the brand new, very large, composite deck. What a wonderful way to enjoy the great outdoors! Other features of this home include new HVAC and duct work in 2021, Hot Water Heater 2019, New Septic System 2018, Aluminum/ Metal 40-Year Roof in 2015. Put this house on your tour list and you want to make it your forever home!
Location
State DE
County Kent
Area Capital (30802)
Zoning AR
Rooms
Main Level Bedrooms 3
Interior
Interior Features Attic, Ceiling Fan(s), Floor Plan - Open
Hot Water Electric
Heating Forced Air
Cooling Central A/C
Heat Source Electric
Exterior
Exterior Feature Deck(s)
Parking Features Built In
Garage Spaces 6.0
Water Access N
Accessibility Level Entry - Main
Porch Deck(s)
Attached Garage 2
Total Parking Spaces 6
Garage Y
Building
Story 1
Foundation Crawl Space
Sewer Gravity Sept Fld
Water Well
Architectural Style Ranch/Rambler
Level or Stories 1
Additional Building Above Grade, Below Grade
New Construction N
Schools
School District Capital
Others
HOA Fee Include Common Area Maintenance
Senior Community No
Tax ID WD-00-07404-01-7600-000
Ownership Fee Simple
SqFt Source Estimated
Acceptable Financing Cash, Conventional, FHA, VA
Listing Terms Cash, Conventional, FHA, VA
Financing Cash,Conventional,FHA,VA
Special Listing Condition Standard
Read Less

Bought with Daniel Logan • Patterson-Schwartz-Hockessin
GET MORE INFORMATION





